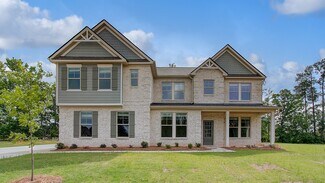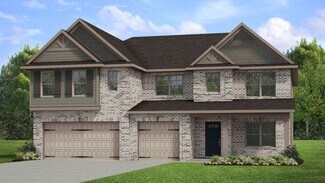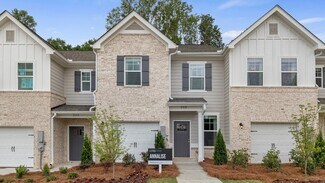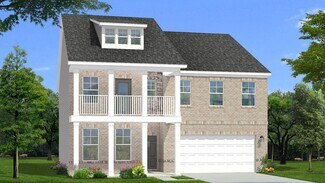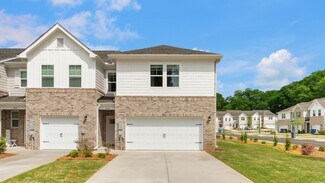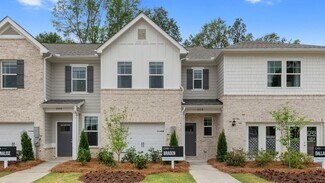
$230,000 Sold Jul 28, 2025
- 1,628 Sq Ft
- $141/SF
- 30 Days On Market
- 3 Beds
- 2 Baths
- Built 1996
520 Lakecourt Dr, McDonough, GA 30253
Move in ready ranch on a partial finished basement! This 3 bedroom/2 bathroom beauty has all new LVP flooring on the main level and all new paint as well! Kitchen opens to the great room with vaulted ceiling and centerpiece fireplace. Small deck off the kitchen overlooks the spacious and private backyard retreat. Downstairs is a partial walkout basement with an oversized man cave, a workshop
Tiffany Hunt Keller Williams Realty Atl. Partners


