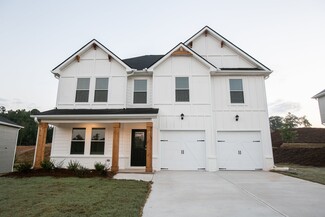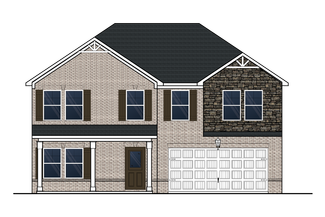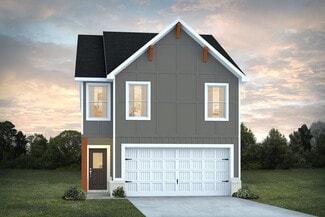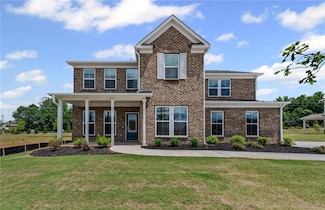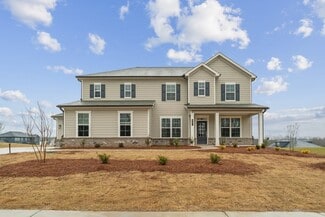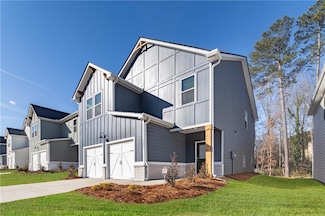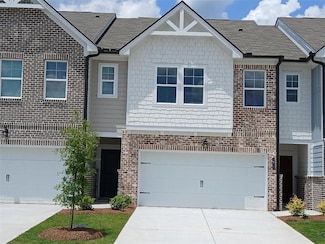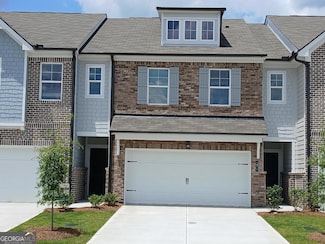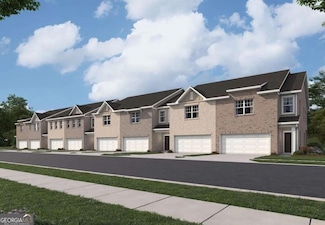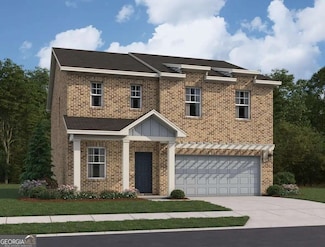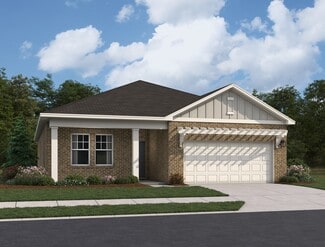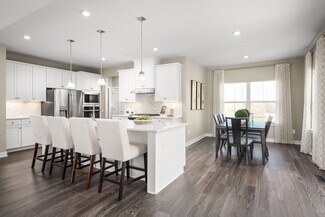$465,510 New Construction
- 5 Beds
- 4 Baths
- 3,300 Sq Ft
1666 Fuma Leaf Way, McDonough, GA 30253
The Walker floor plan is a spacious 3,300 sq ft home featuring a 3-car garage, 5 bedrooms and 4 full bathrooms, perfect for modern living. This open-concept design includes a versatile flex room on the first floor, ideal for a home office or study and a spacious guest suite. Upstairs, you'll find a generous loft, and three additional secondary bedrooms, and 2 additional full bathrooms. The
Rashida Price DFH Realty Ga, LLC










