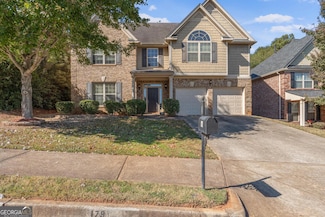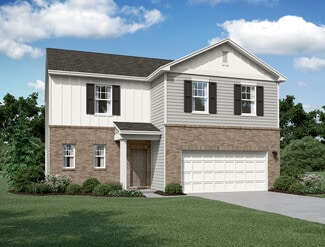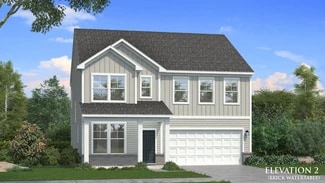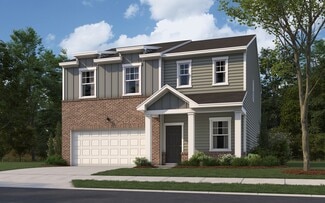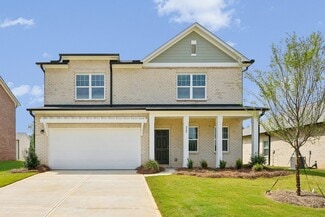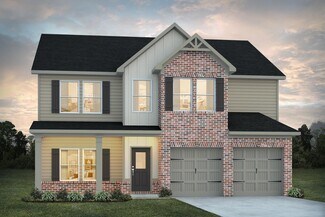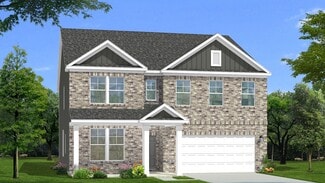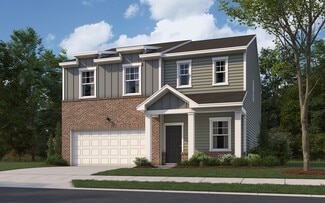$380,000
- 3 Beds
- 2 Baths
- 2,022 Sq Ft
145 Deer Ridge Ct, McDonough, GA 30252
Fully Renovated in Sought-After Ola School District - $72K in Recent Upgrades! This isn't just a house, it's a move-in ready, completely refreshed home where every major system and surface has been thoughtfully updated for you in the past 6 months. Located in a peaceful, non-HOA cul-de-sac community within the highly desirable Ola school district, this property blends modern upgrades with

David Pope
SouthSide, REALTORS
(470) 765-4115










