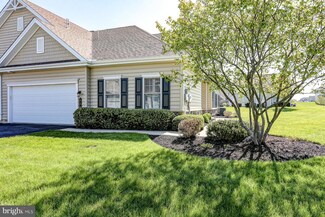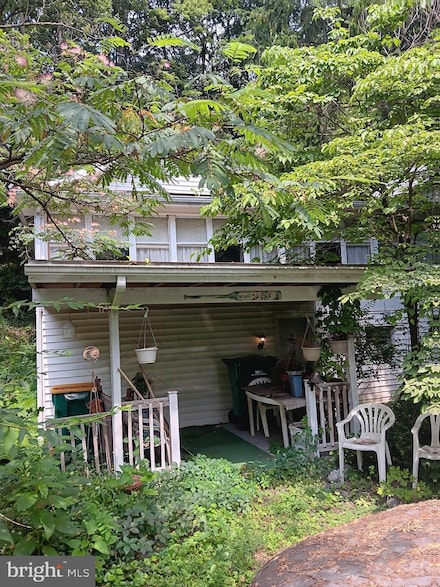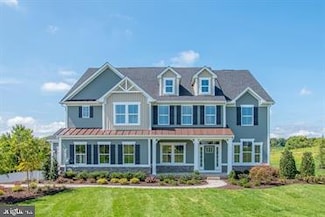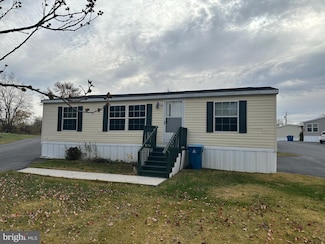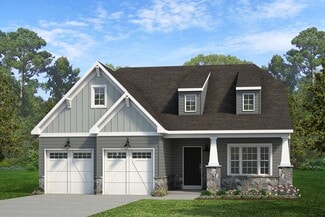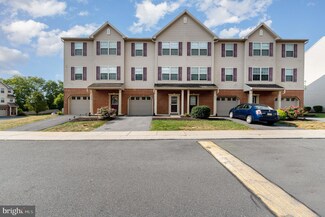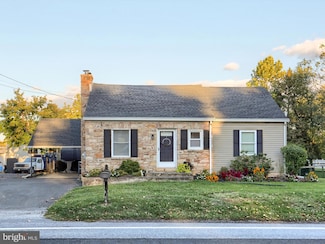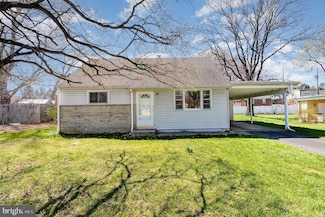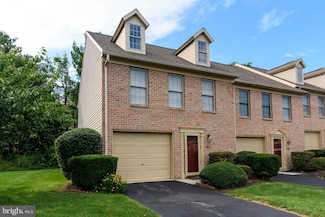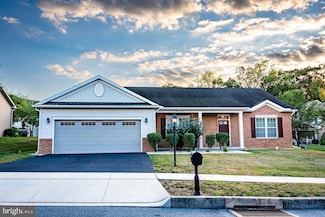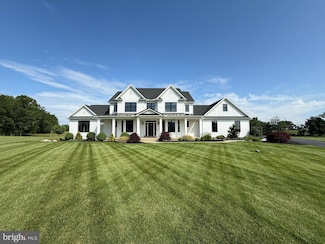$314,900
Open Sun 1PM - 3PM
- 3 Beds
- 2 Baths
- 2,639 Sq Ft
4 Blue Mountain Vista, Mechanicsburg, PA 17050
Welcome to Blue Mountain Vista, conveniently located in Bent Creek Crossing, a vibrant 55+ community offering true maintenance free living. This well maintained home features almost 2,700 sqft of finished living space, including a first floor owners suite, an open floor plan and a finished exposed walk out lower level. Step inside to vaulted ceilings and a bright, spacious living room with
Jennifer Hollister
Joy Daniels Real Estate Group, Ltd
4 Blue Mountain Vista, Mechanicsburg, PA 17050








