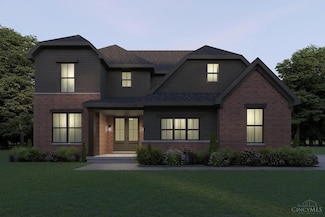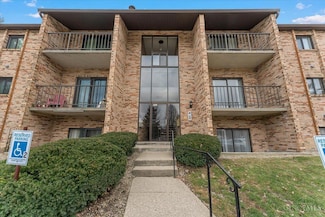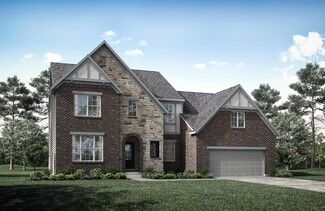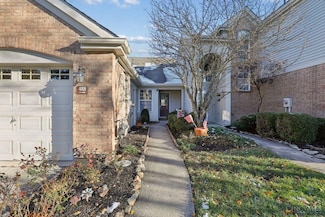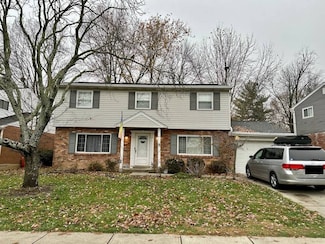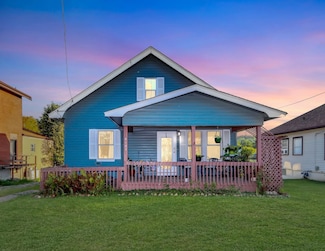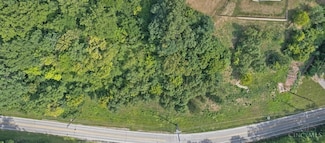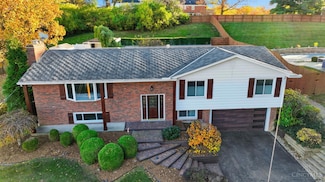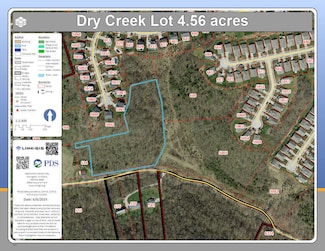$1,800,000
- Land
- 4.18 Acres
- $431,138 per Acre
7179 Paddison Rd, Cincinnati, OH 45230
Fabulous Development Opportunity in the heart of Anderson Township! This prime property is currently being cleared and offers access to utilities. Ideal for developers or those looking for a private 4.1 acre lot in a highly desirable location. Don't mis this rare chance to bring your vision to life!
Pamela Steiner Comey & Shepherd




