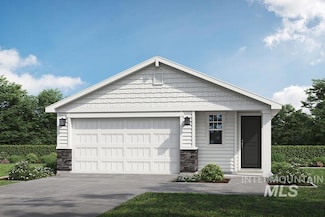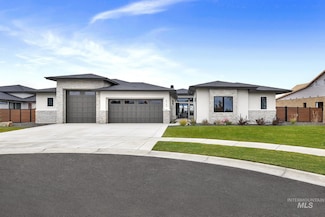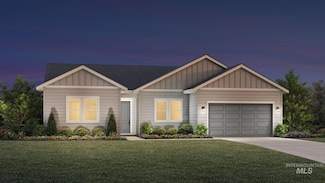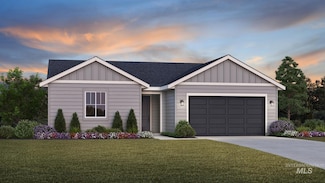$487,654 New Construction
- 3 Beds
- 2 Baths
- 1,788 Sq Ft
1408 E Prairiefire St, Meridian, ID 83646
Introducing PrairieFire 55+ Community in Meridian! The Riviera ends your search! This home features 9' ceilings, hard surface throughout, converted flex room to another bedroom, open great room that flows into the kitchen and nook, and so much more! This home is HERS and Energy Star rated with annual energy savings! $35k promotion if closing by December 31st, 2025.
Kelly Enciso Hubble Homes, LLC









