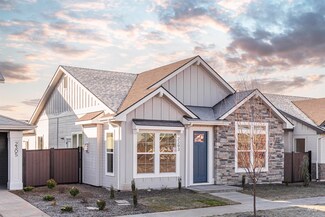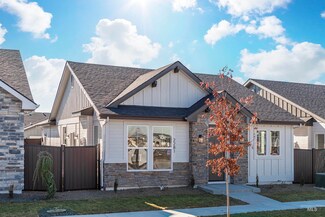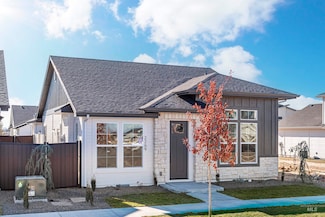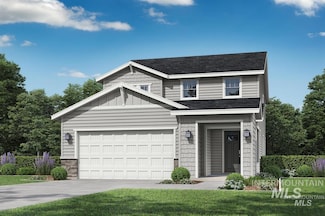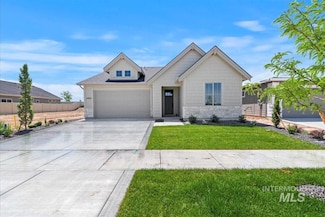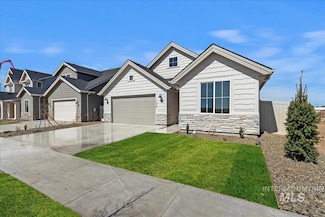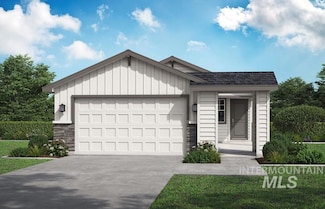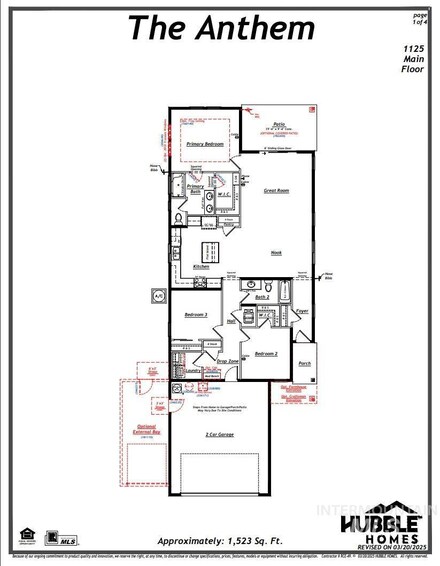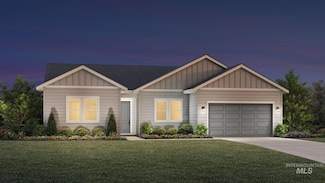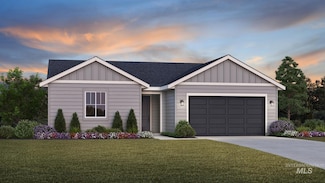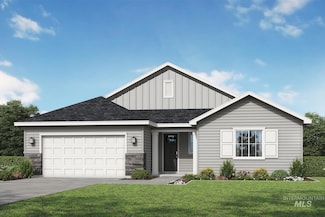$594,900 New Construction
- 3 Beds
- 3 Baths
- 2,039 Sq Ft
4588 N Alameda Creek Ave, Meridian, ID 83646
The Rutland by Biltmore Company LLC is a beautifully designed home blending modern comfort with functional living. This stunning two-story home features three spacious upstairs bedrooms and 2.5 baths. A dedicated main-level office provides the perfect workspace for remote work or quiet study. The heart of the home is the inviting great room, complete with a cozy gas fireplace. The kitchen is a
Lorin Peterson Silvercreek Realty Group




