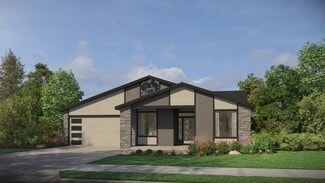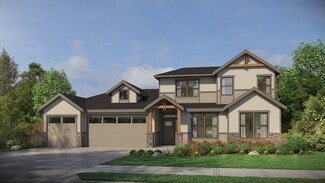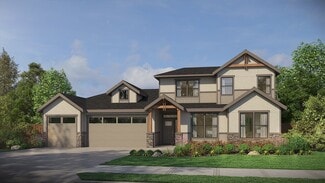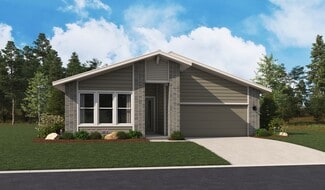$538,900 New Construction
- 4 Beds
- 3 Baths
- 2,350 Sq Ft
9349 W Inspirado St, Star, ID 83669
The All-Star Series sparkles with attention to every detail and feature in this luxury series. The raised 9-foot ceilings downstairs feel grand as you enjoy your great room with fireplace and 6’x8’ sliding glass patio door out to your covered patio. The top-of-the-line kitchen has stainless steel appliances and features double ovens, gas cooktop, pantry, pull out recycle and trash bins, and
Janelle Anderson Fathom Realty




































