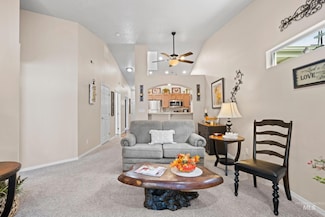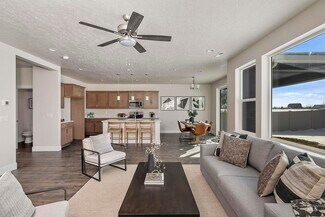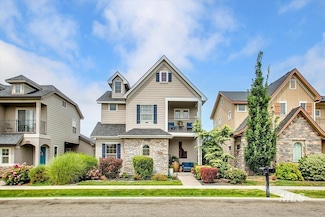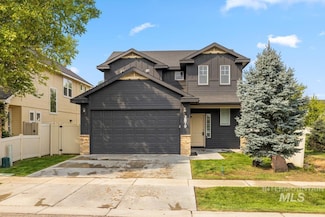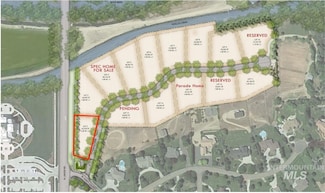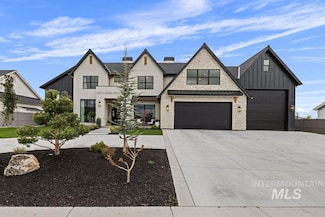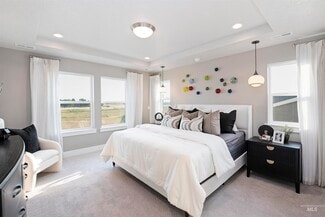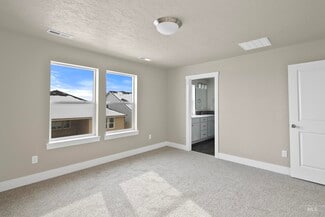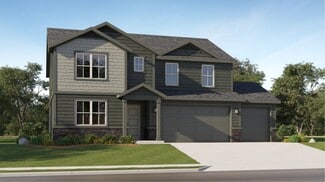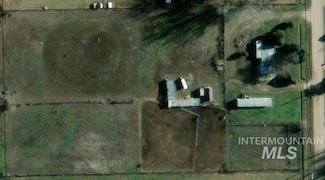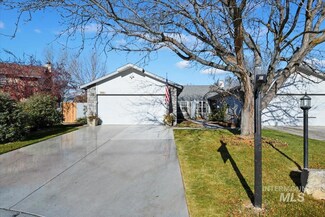$829,900
- 5 Beds
- 3 Baths
- 2,950 Sq Ft
4295 W Lost Rapids Dr, Meridian, ID 83646
This North Meridian home isn’t just “better than new”—it’s the home you’ve been waiting for. Built in 2019 by Hallmark Homes, this property shines with mature landscaping, smart upgrades, and one standout feature: a deep, fully finished RV garage. It’s the only one of its kind on the market in Bainbridge—perfect for your fifth wheel, boat, or dream workshop. Inside, space is the name of the game.
Michael Miller Keller Williams Realty Boise




