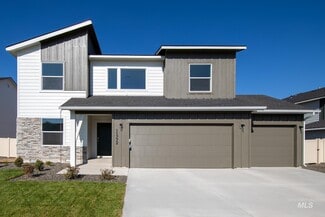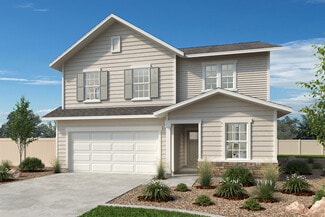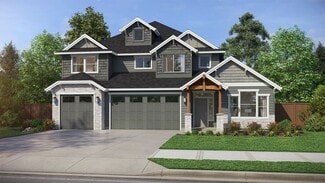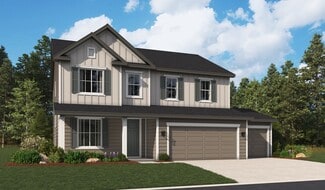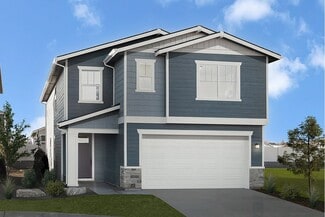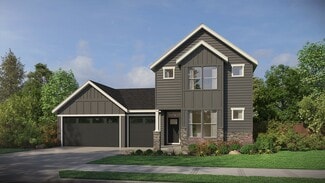$719,990 New Construction
- 4 Beds
- 3 Baths
- 2,684 Sq Ft
542 E Tallin Ct, Meridian, ID 83646
**SEPTEMBER COMPLETION** "The Hemingway" by Richmond American Homes. THIS HOME IS OPEN DAILY FROM 10AM-6PM, NO APPOINTMENT NEEDED. Stop by the Information Center at 6069 N. SENITA HILLS AVE MERIDIAN, ID 83646 to receive our full inventory of completed and coming soon homes. Please ask about current builder special offers and financing. This new community is located in a prime location in
Ben Myers Richmond American Homes of Ida




