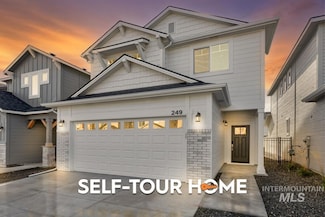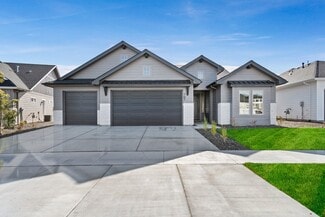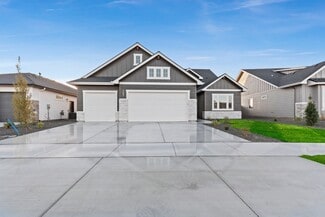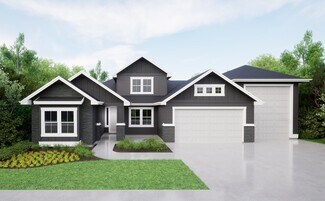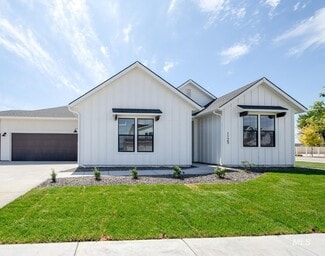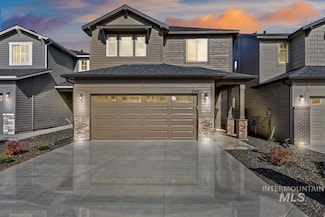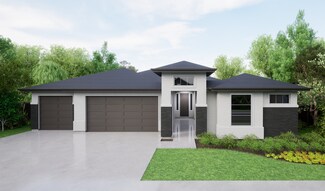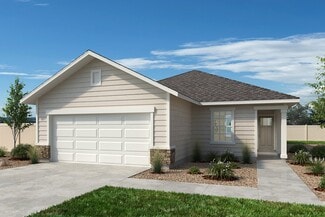$448,800 Open Sun 1PM - 4PM
- 3 Beds
- 3 Baths
- 1,831 Sq Ft
240 W Broyhill St, Meridian, ID 83642
The Biltmore MODEL| FINAL PHASE!! Close to community park featuring basketball hoop, play ground, climbing wall & open space + TWO Private Dog Parks! Adjacent to future REGIONAL WALKING PATH. All upgrades included as standards- LG gas range, ALL quartz countertops (No cheap laminate), hardwood (lvp), full overlay cabinet doors, + detailed trim work. South facing backyard. INCLUDES FULL VINYL
Kami Brant O2 Real Estate Group


