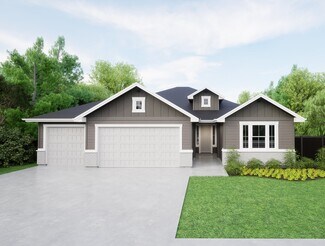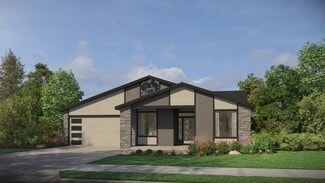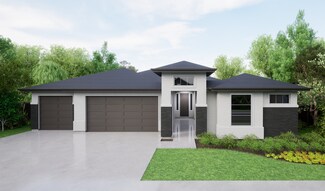$924,777 Open Fri 1PM - 5PM
- 4 Beds
- 4 Baths
- 3,074 Sq Ft
2568 E Tenzing Dr, Meridian, ID 83642
The "Ellie Jane" by James Clyde Homes. All the bells and whistles you've come to expect from James Clyde: Beautiful Pecan Hardwood, Amazing Stainless Steel Thermador appliances, custom built cabinetry, breathtaking trim work & detail that only a true craftsman can deliver! Great room has vaulted ceilings featuring Beams! Don't miss the Upstairs Bonus Room. Full landscaping front & back and full
Heather Buckley Homes of Idaho




































