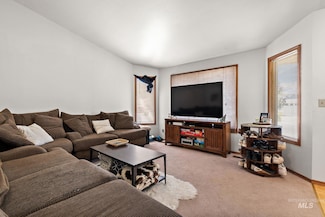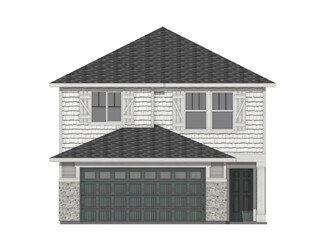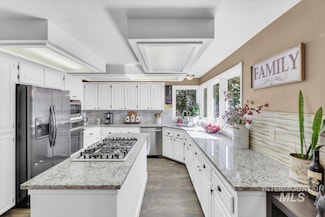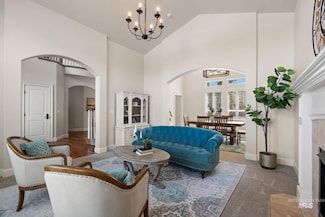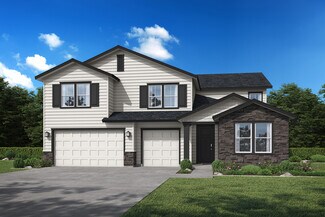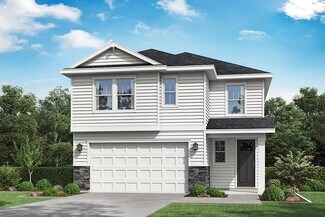$699,000
- 3 Beds
- 3 Baths
- 2,687 Sq Ft
5147 N Mallorca Way, Meridian, ID 83646
Experience single-family living in this unique 2,687 sq ft home in the sought-after Oaks North community. Built on a .35-acre corner lot, this home offers all main living areas on the ground level, including 3 bedrooms & 3 baths. Upstairs, you’ll find a bonus room ideal as an office or potential multi-generational space. The split floor plan features 9ft ceilings & abundant natural light. The
Chris Budka Canopy Real Estate LLC


