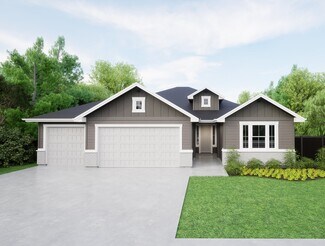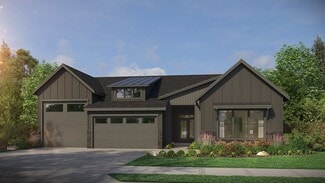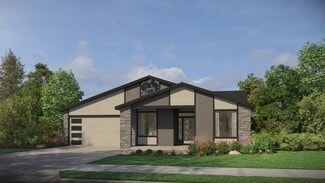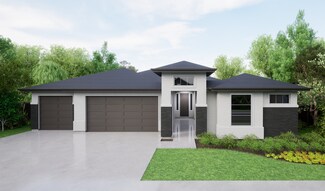$413,000 New Construction
- 3 Beds
- 2 Baths
- 1,559 Sq Ft
1294 W Regency Ridge Dr, Meridian, ID 83642
"The Terra" A thoughtful flow for gathering and relaxing. A welcoming foyer reveals a sizable casual dining area with lovely views to the expansive great room and desirable rear patio, perfect for entertaining. Completing the well-appointed kitchen is an oversized center island with breakfast bar, plenty of counter and cabinet space, and a roomy walk-in pantry. The gorgeous primary bedroom
Trevor McIntosh Toll Brothers Real Estate, Inc

































