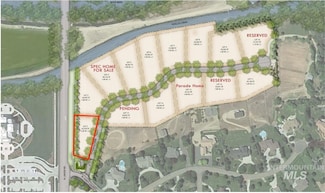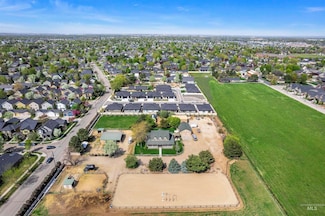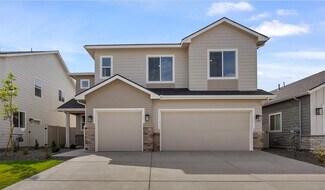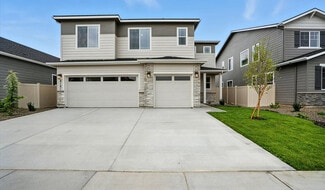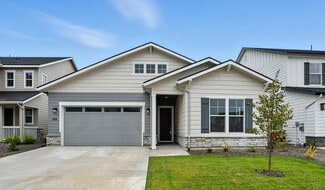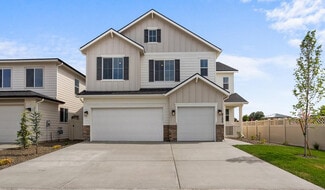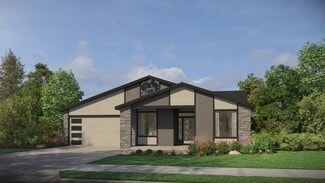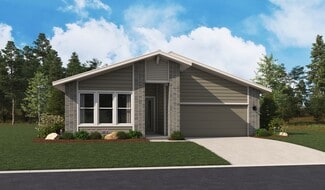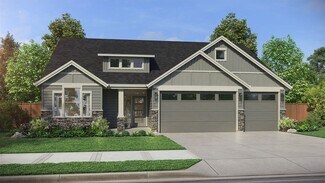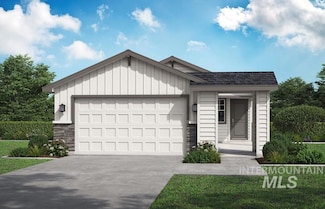$655,000
- Land
- 1 Acre
- $655,000 per Acre
7469 N Cavea Ln, Meridian, ID 83646
Perched above the Boise River, Cavea is a private, gated community offering 14 exclusive one-acre homesites for custom, high-end residences. Designed and built by Element Design Build, homes start at $2.8 million and are crafted with LEED and NGBS standards, ensuring sustainability, efficiency, and long-term value. Cavea offers a rare balance of seclusion and convenience, just minutes from
Greg Davis Element Group Realty LLC


