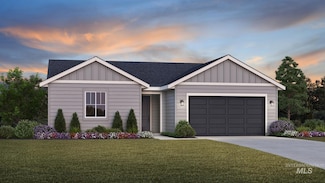$484,990 New Construction
- 3 Beds
- 2 Baths
- 1,576 Sq Ft
1380 E Prairiefire St, Meridian, ID 83646
Introducing PrairieFire 55+ Community in the heart of Meridian! The Oakmont ends your search. This home features 9' ceilings, open great room that flows into the kitchen and nook, and so much more! Part of Heritage Grove community with access to the clubhouse. HOA includes front and backyard landscaping. This home is HERS and Energy Star rated with annual energy savings! Builder promotional
Kelly Enciso Hubble Homes, LLC









