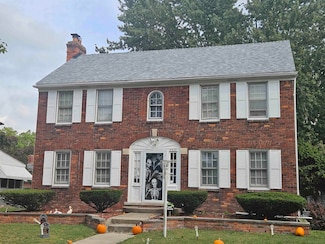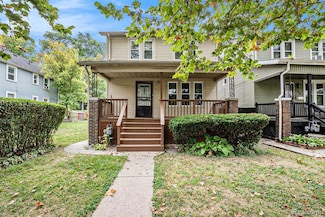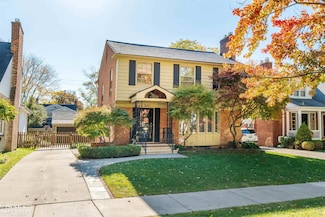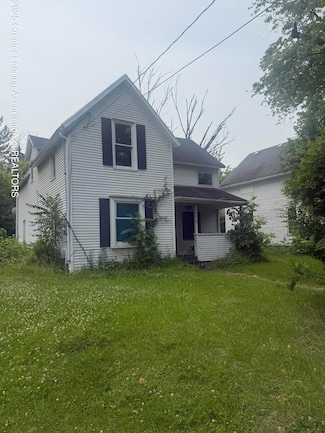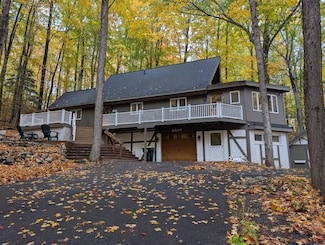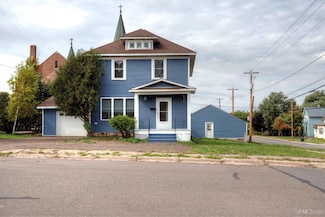$299,000
- 3 Beds
- 2.5 Baths
- 1,480 Sq Ft
9 Queen St, Mount Clemens, MI 48043
This beautiful new construction colonial home combines modern elegance with energy-efficient features, creatin a perfect sanctuary for contemporary living. With three spacious bedrooms and two and a half bathrooms, this home is designed to accommodate a variety of lifestyles. As you enter, you're greeted bythe impressive 9 foot ceilings that enhance the sense of space and light throughout the

Katie Juliano
Berkshire Hathaway HomeServices Kee Realty Clinton
(586) 788-1929




