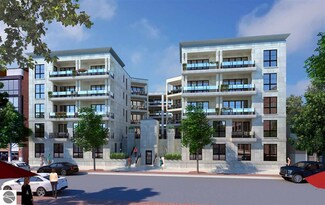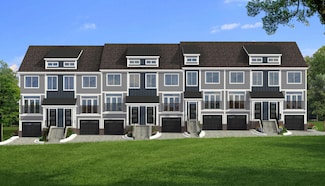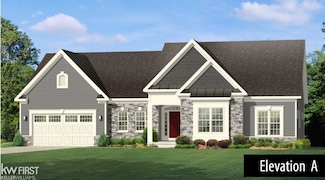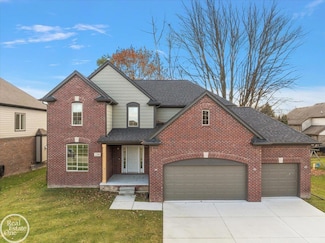$393,900 New Construction
- 2 Beds
- 2 Baths
- 1,625 Sq Ft
4215 Woodburn Ct, Saginaw, MI 48603
Welcome to Parkside Villas in Saginaw Township, where value, location and lifestyle come together. Featuring zero step entry, barrier free, open floor plan, maintenance free for carefree, lock and leave living. The main floor has an open kitchen with granite, stainless appliances and center island, a spacious great room with cathedral ceilings, skylights, fireplace and access to the covered

Bridgette Stallings
Century 21 Signature Realty
(989) 447-2796














































