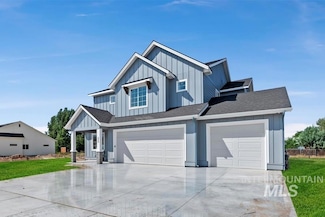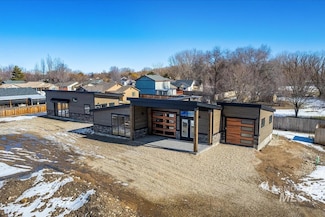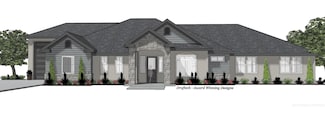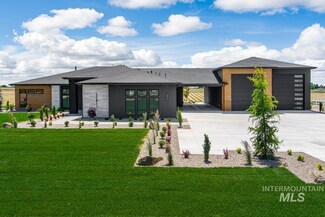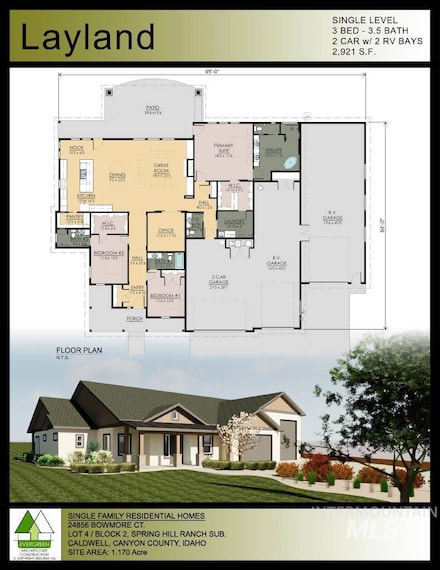$679,900 New Construction
- 4 Beds
- 4 Baths
- 2,678 Sq Ft
550 Hidden Mill Ct, Middleton, ID 83644
Special financing for a limited time! Introducing The Myles by Whitepeak Homes, a charming contemporary farmhouse with a bright, open floorplan. The main level features an inviting open-concept kitchen and great room with a gas fireplace, flowing to a covered rear patio, plus a stylish office off the vaulted entry. A 1⁄2 bath and handy mudroom add convenience. The kitchen shines with a large
Andy Elliot Silvercreek Realty Group

