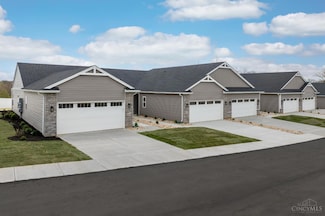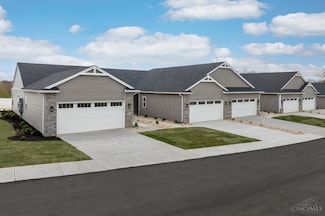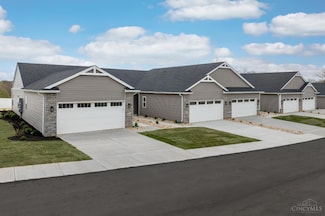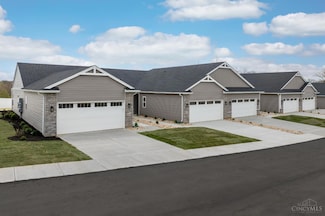$271,895 New Construction
- 2 Beds
- 2 Baths
- 1,278 Sq Ft
6843 Traditions St, Middletown, OH 45044
The Aspen Design by Cristo Homes! Ultra convenient one-floor living in this 2 bedroom, 2 full bath ranch with 1278 sqft of living space! 9 foot ceilings. Pocket office/flex space. Beautiful eat-in kitchen ft large island with granite countertops, pantry. Expansive Great Room with access to rear yard for indoor/outdoor entertaining! Grand Bedroom boasts walk-in closet, attached bath ft. shower,
Adam Marit Real Link





















