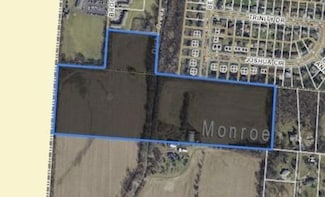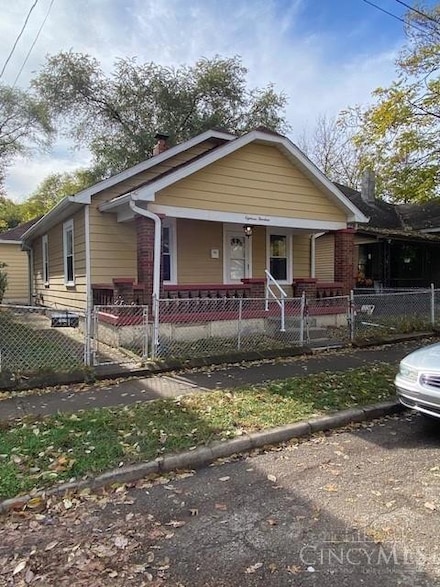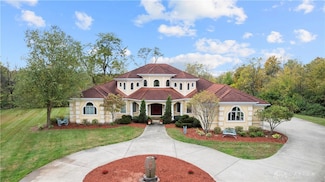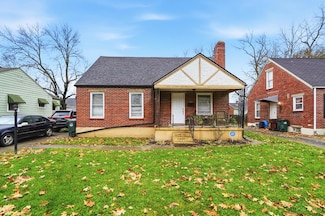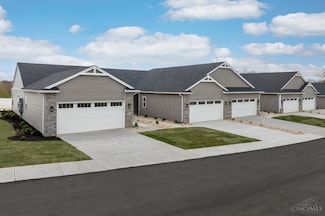$659,900 New Construction
- 5 Beds
- 3.5 Baths
5155 Brookfield Dr, Middletown, OH 45044
Ask today how you can lock in your interest rate! Drees Vale 2-Story plan features 5 bedrooms, including a 1st floor Guest suite, Sunroom and Gameroom for Entertaining, Gourmet Kitchen and more! In Lakota East School district, Stonybrook is minutes to LibertyTowne Center Shopping, Premier Outlets, and easy access to I-75 Commuting.
Jacqueline Bowen Drees / Zaring Realty




