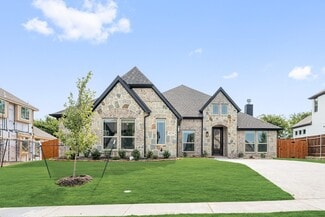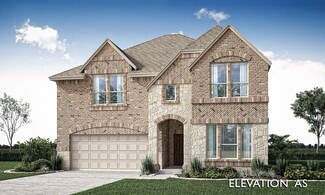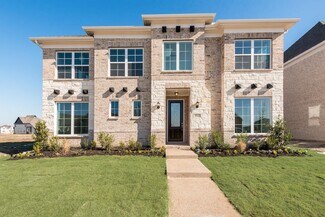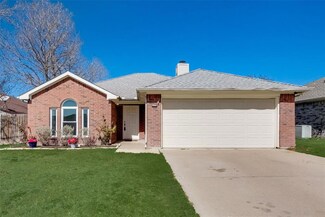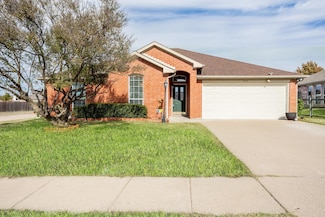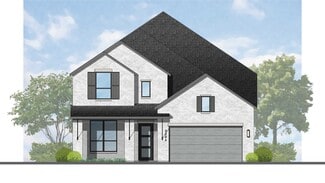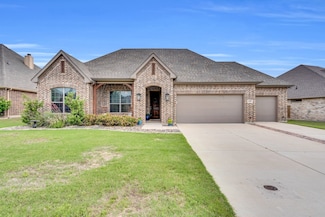$559,990
New Construction
- 5 Beds
- 4.5 Baths
- 3,979 Sq Ft
Bellflower III Plan at Villages of Walnut Grove, Midlothian, TX 76065
The Bellflower III is a spacious two-story home designed for those who want comfort, versatility, and elevated living. With five bedrooms, four and a half bathrooms, a dining room, game room, and dedicated study, this plan offers refined spaces for gathering and privacy alike. Ranging from 3,979 to 3,988 square feet, the Bellflower III provides abundant room to live and grow, with thoughtful
1205 Terrain Rd Unit 36581129, Midlothian, TX 76065



