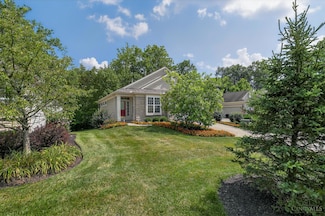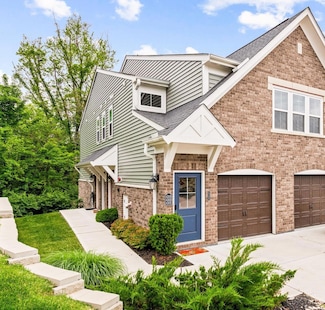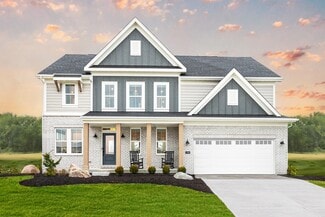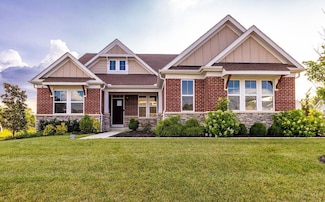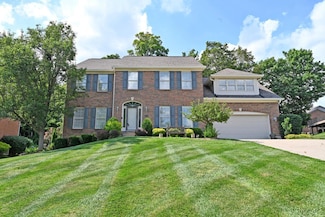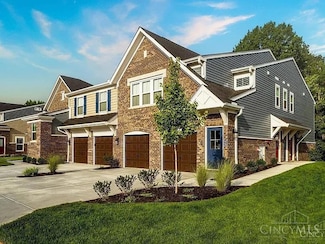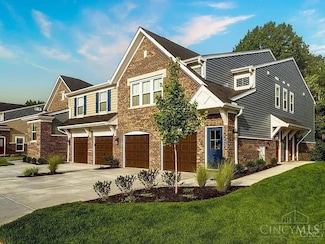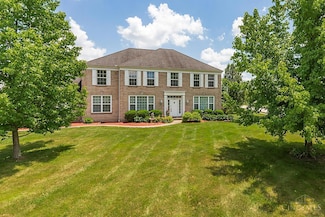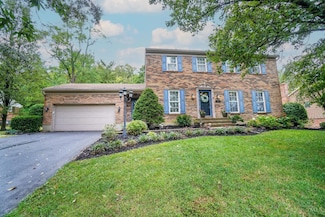$419,900
- 3 Beds
- 2.5 Baths
- 2,426 Sq Ft
3454 Ballymore Ct, Cincinnati, OH 45245
The Martinique Patio Home features 3 bedrooms, study with closet, gas fireplace, finished lower level with walkout to desirable backyard. Newer roof (2025), outside trim boards painted and sealed (2025) and newer high efficiency HVAC. Freshly painted inside and out. Hardwood floors! Beautiful kitchen cabinets with butler pantry and granite counter tops. Many upgrades. Screened upper deck. Ready

Jan Meyer
J.A. Trautmann Realty, Inc., W
(513) 643-6970

