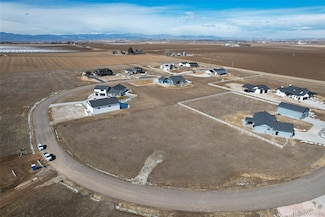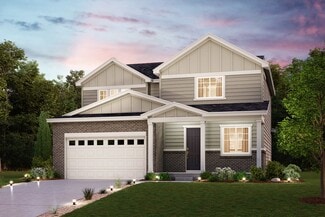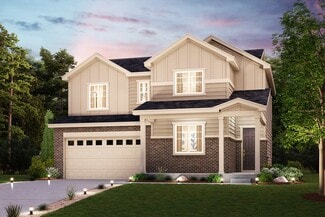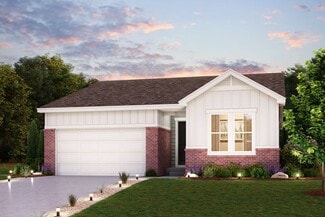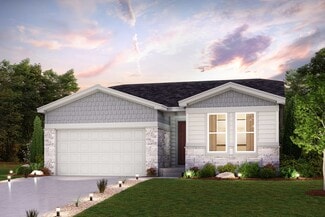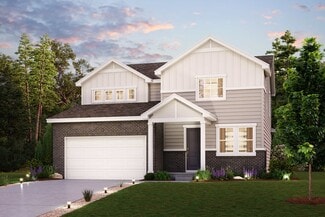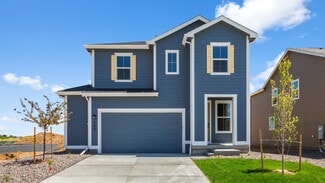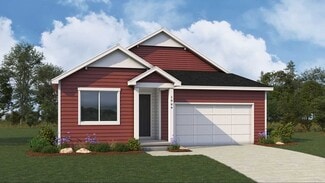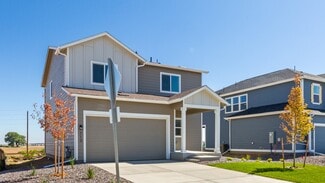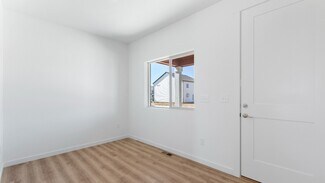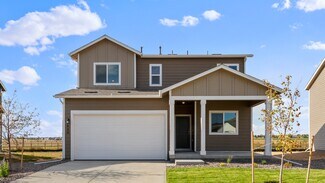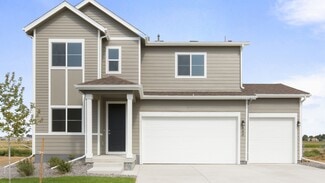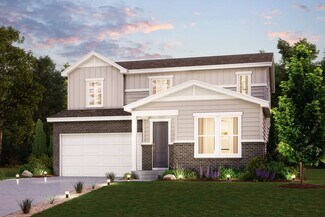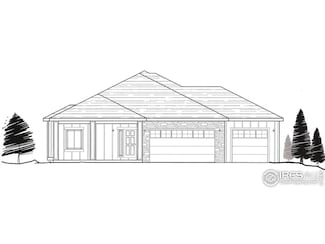$244,400
- Land
- 1.53 Acres
- $159,739 per Acre
9411 Meadow Farms Dr, Milliken, CO 80543
Come Build your dream home in this beautiful Neighborhood with great views. 1.5 Acres. mountain Views, Horses allowed, and riding trails in the neighborhood. 1 share of CBT water is required per household and is available for buyers to purchase. Buyer will need to install a septic for sewer, xcell for electricity and propane gas.
Brenda Solano RE/MAX Momentum

