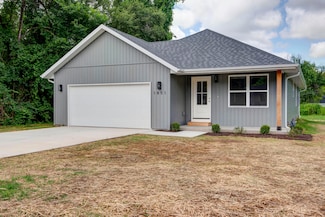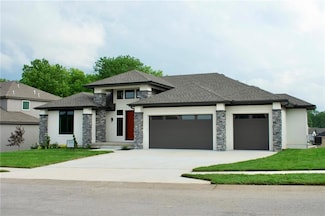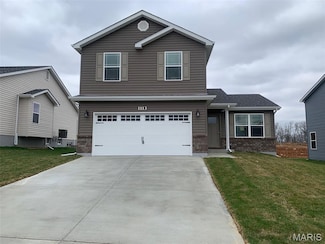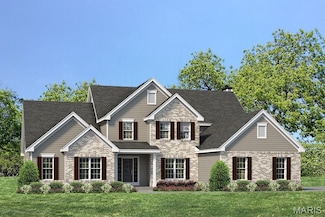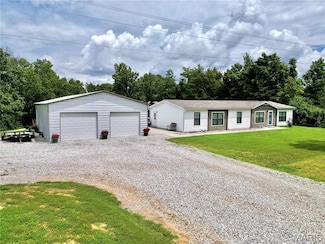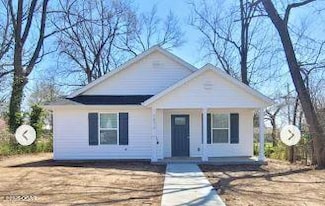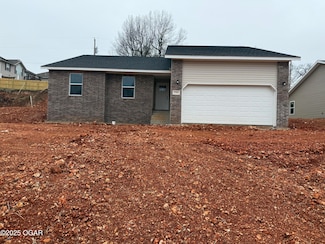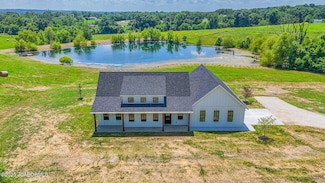$254,900 New Construction
- 3 Beds
- 2 Baths
- 1,637 Sq Ft
710 E Vivian St, Bolivar, MO 65613
A newly built 3 bed / 2 bath home in Summit Park with 9 ft ceilings!!! This 3 bed / 2 bath home offers efficient, modern living with beautiful and tasteful design elements, blended together for functional ease of everyday life. The Appalachian floor plan features durable vinyl plank flooring throughout most of the home with carpeting in the bedrooms. In the kitchen you'll find shaker style
Jeremy Scowden Stellar Real Estate Co.





