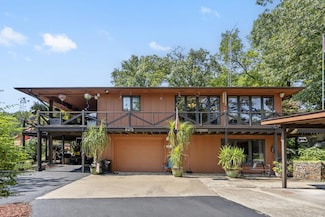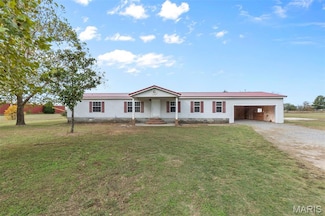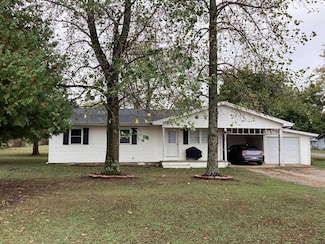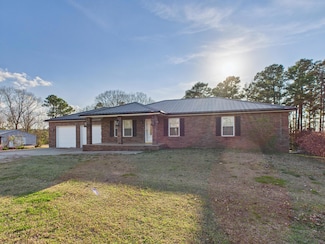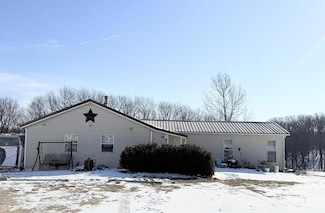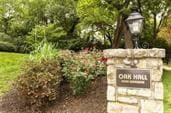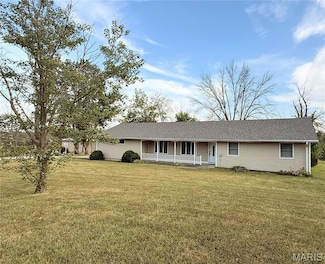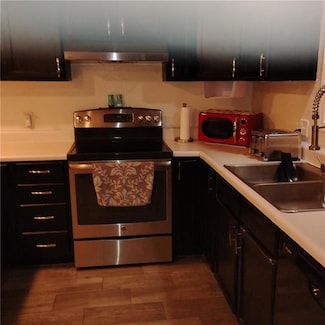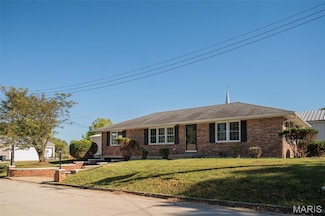$369,900
- 3 Beds
- 3 Baths
- 1,572 Sq Ft
29147 Farm Road 1225, Eagle Rock, MO 65641
Lake Living with Room to Breathe!This impeccably maintained 3-bedroom, 3-bath lake home sits on 5 lots totaling nearly an acre—plenty of space for privacy, entertaining, and all your toys. Featuring a 1-car attached garage, 12x26 detached garage, two carports, and room for RV parking, plus an asphalt circle driveway, it's built for convenience. A new roof, gutters with leaf guards and HVAC

LaShellya Johnson
ReeceNichols -Kimberling City
(417) 892-2969

