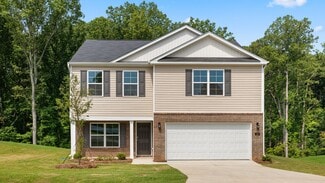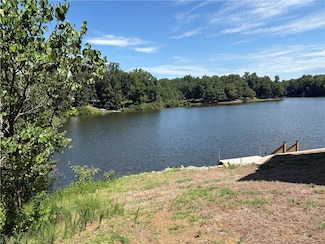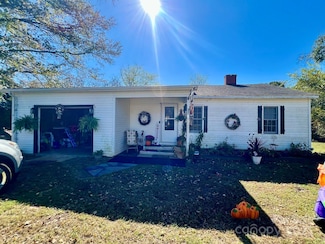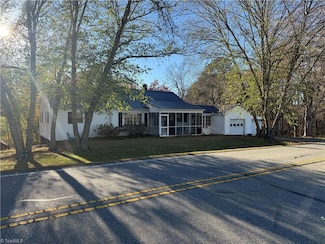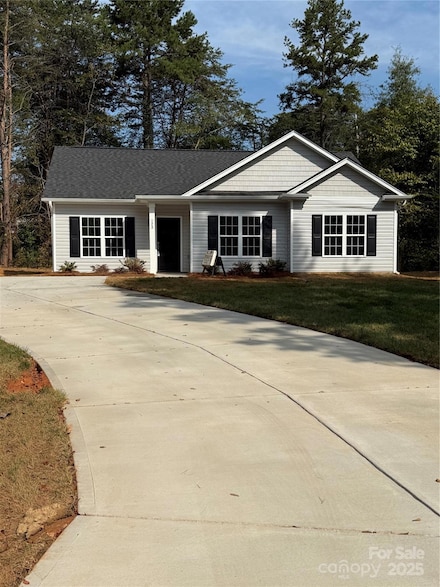$25,000
- Land
- 0.84 Acre
- $29,762 per Acre
174 Eric Rd, Mocksville, NC 27028
Tucked away at the end of a quiet street with no through traffic, this property offers both privacy and convenience. Zoned R-A, it appears to have no deed restrictions, giving you the freedom to bring your vision to life. Whether you're considering a stick-built, modular, or manufactured home, this lot can accommodate your plans. A rare opportunity to own land with versatile options in a peaceful

Glen Stanley
Total Real Estate, LLC
(336) 396-7079











