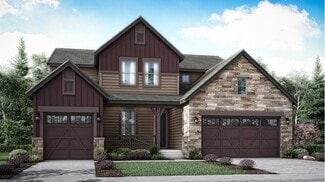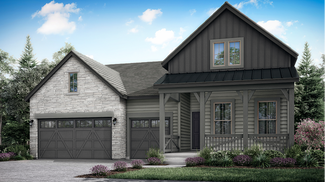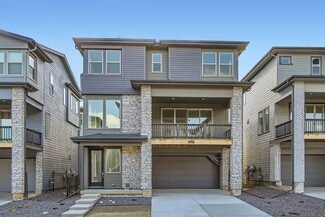$740,000 New Construction
- 4 Beds
- 3.5 Baths
- 2,360 Sq Ft
15734 W Girard Ave, Morrison, CO 80465
Experience the difference—this Red Rocks Ranch home shines with designer upgrades and custom touches that elevate it beyond the typical new build. With premium finishes and intentional design throughout, this 4-bed, 4-bath home delivers elevated living just 17 miles from downtown Denver and minutes from Red Rocks Amphitheatre, Bear Creek Lake, and Green Mountain. Whether you're a weekend warrior

Bobby Reginelli
MODUS Real Estate
(720) 513-7440





































