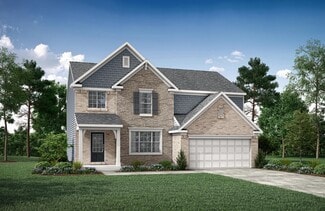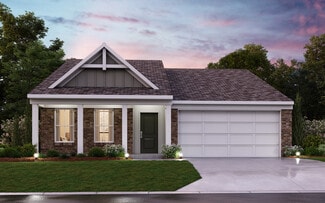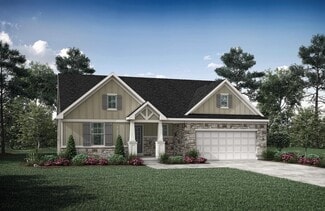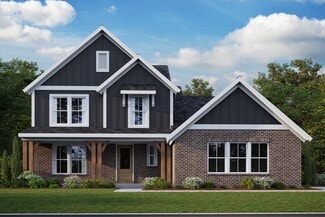$329,900
- 2 Beds
- 2 Baths
- 1,618 Sq Ft
5223 Grants Settlement, South Lebanon, OH 45065
Discover effortless one-floor living in the desirable Villages of Riverbend! This beautifully maintained home features 2 spacious bedrooms plus a versatile study, perfect for a home office or guest space. The gourmet kitchen offers ample counter space, modern appliances, and stylish finishes, making meal prep a joy. The inviting primary suite includes a convenient wet bar, ideal for relaxing or

Mark Peebles
NavX Realty, LLC
(513) 299-6356











































