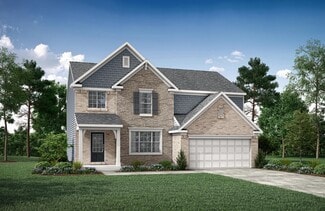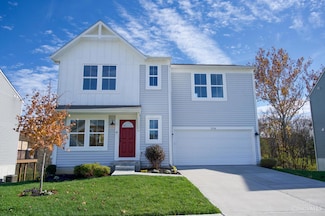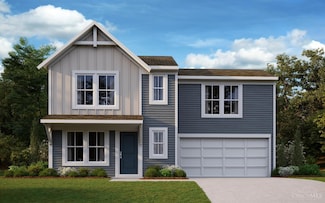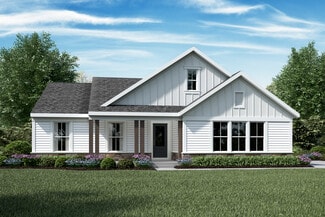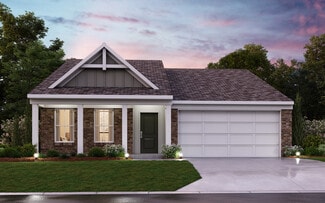$1,125,000 Open Sat 12PM - 2PM
- 5 Beds
- 3.5 Baths
962 Larkspur Dr, Union Township, OH 45152
The home itself has been meticulously upgraded both during and after construction. Enjoy outdoor living at its finest w/screened-in porch, expanded concrete patio, propane line for grilling, fully fenced backyard. Inside, thoughtful details elevate everyday living with geothermal heating & cooling, a recessed TV setup above the fireplace, motion-sensor kitchen faucet, and a dedicated breaker

Christy Colglazier
Huff Realty
(513) 643-0812







