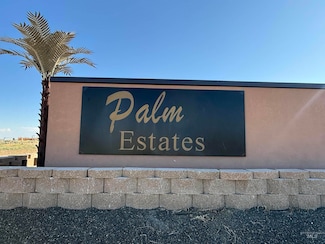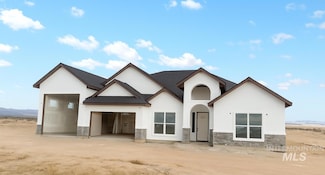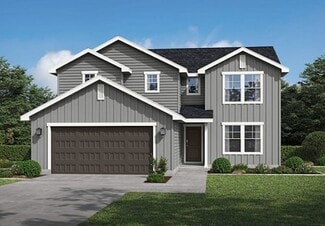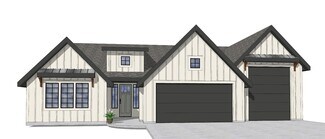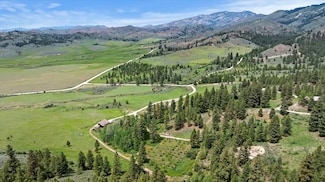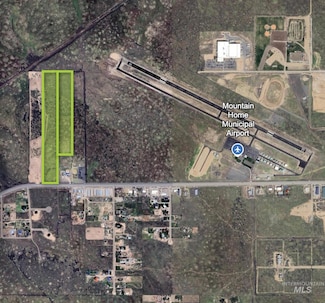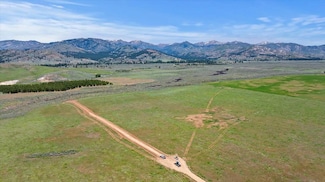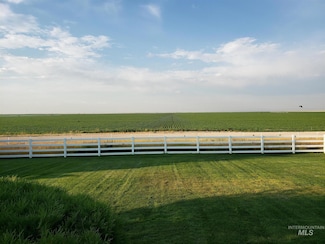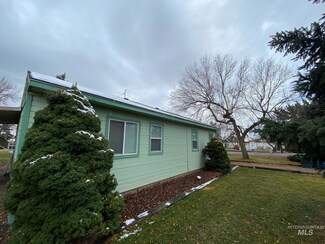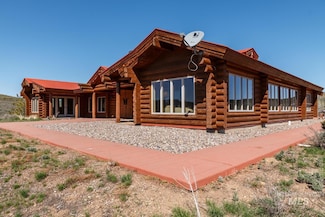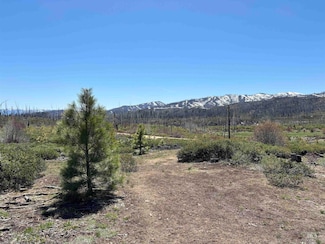$198,000
- Land
- 1 Acre
- $198,000 per Acre
Lot 12 Block 3 S Palm Way, Mayfield, ID 83647
Welcome to Palm Estates – a brand-new subdivision just 18 minutes southeast of Boise! These beautiful 1-acre lots offer the perfect blend of country living and convenience. Enjoy spacious land, stunning views, and the freedom to bring your own builder or choose your lot and builder to create your dream home. This growing area features custom homes, wide open spaces, and a lifestyle that avoids
Angie Maier Keller Williams Realty Boise

