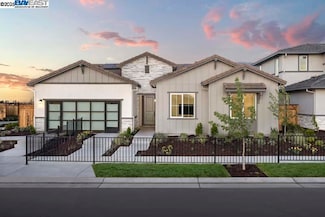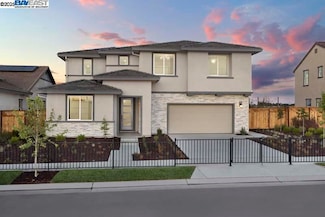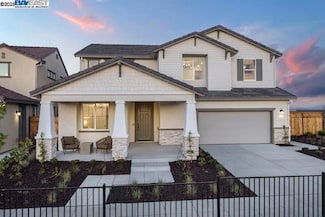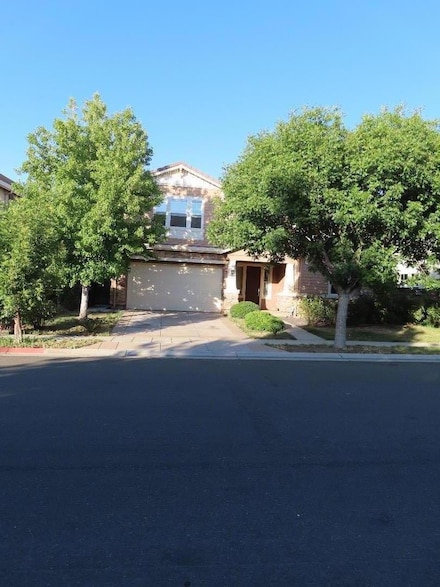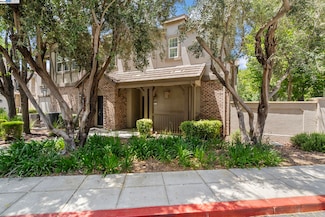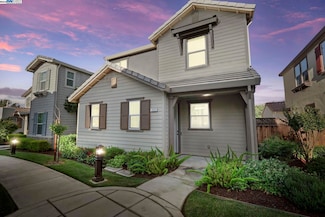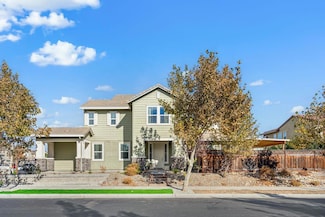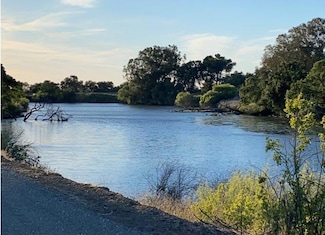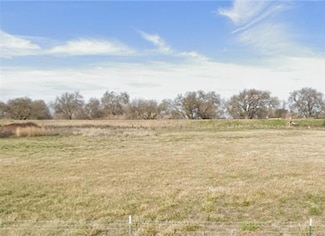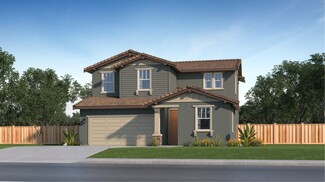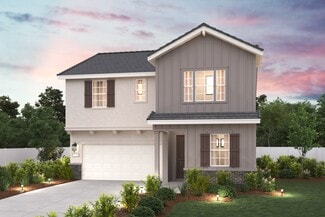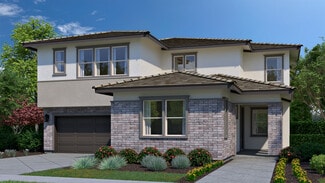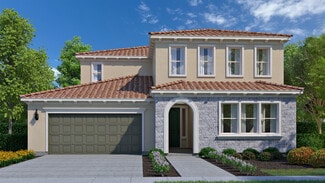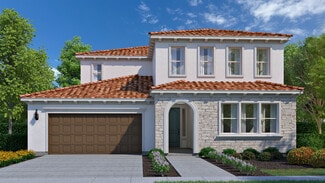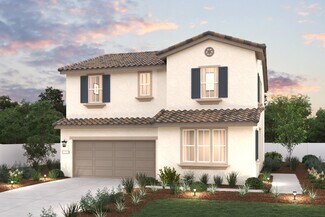$1,450,000
- 5 Beds
- 4.5 Baths
- 4,021 Sq Ft
731 W La Canada Ave, Tracy, CA 95391
Exceptional Mountain House home! Features a private-entry Next-Gen Suite ideal for in-laws, guests or rental income. Spanning an impressive 4,021 Sq Ft. The open great room highlights soaring ceilings, dramatic fireplace, grand windows flowing into a chef's kitchen with a generous granite central island, stainless appliances, refrigerator, double oven, water softener, water purification system,
Rocky G. H. Hawrysz Berkshire Hathaway HomeServices-Drysdale Properties


