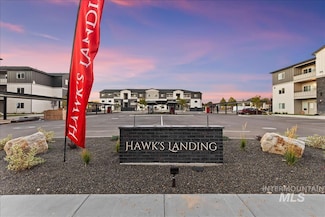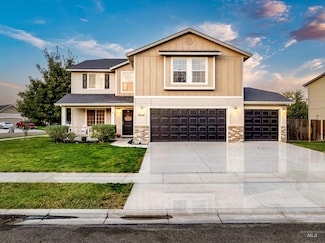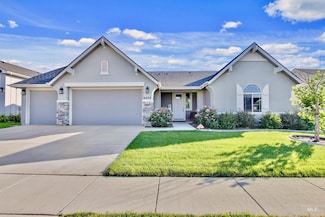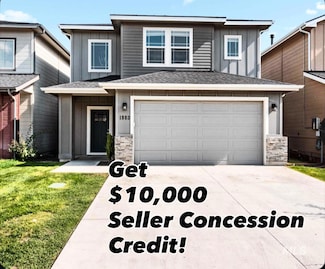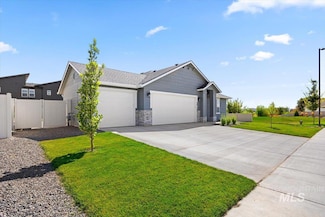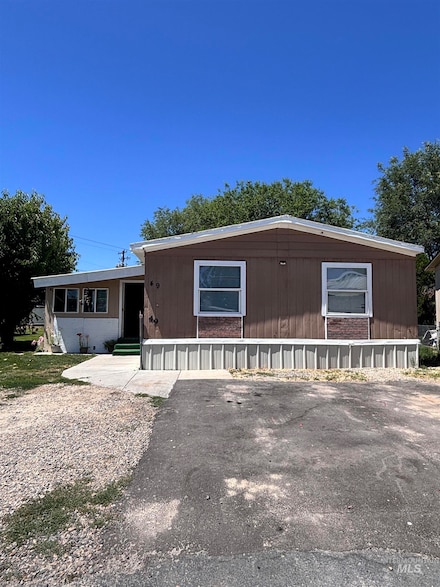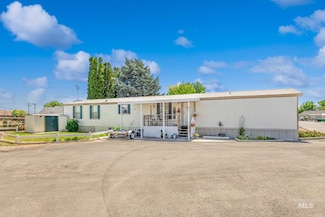$385,000
- 3 Beds
- 2 Baths
- 1,522 Sq Ft
11518 Maidstone St, Caldwell, ID 83605
Welcome Home to Dover Place! This better than new home is waiting for you! Enjoy private living being on the end lot with an oversized front yard and ample amounts of parking. This wonderful spacious split floorplan offers 2 bedrooms at the front of the house with a full bath, and your primary suite at the back of the house with a private en suite to retreat to after a long day. Open concept
Shauna Pendleton Redfin Corporation







