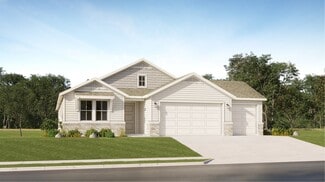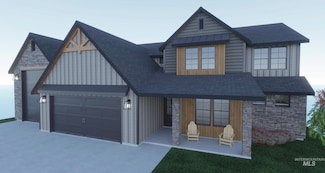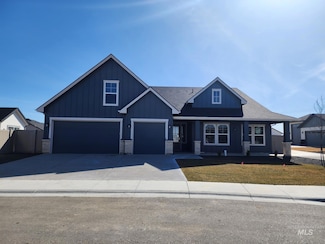$372,990 New Construction
- 3 Beds
- 2 Baths
- 1,148 Sq Ft
4284 S Oilseed Ave Unit Lot 3 Block 10, Nampa, ID 83686
The 1148 square foot Alderwood has long been a favorite for those seeking both comfort and function in a modestly sized single-level home. High vaulted ceilings add volume to the already expansive living room, overlooked by the open kitchen, and adjoining dining area. The generous main suite boasts its own private bathroom and substantial oversized closet. The additional two bedrooms are equally
Kailyn Schueller New Home Star Idaho


















