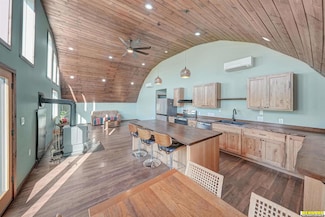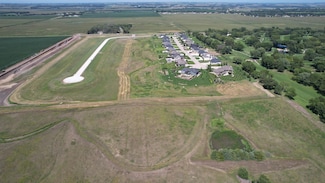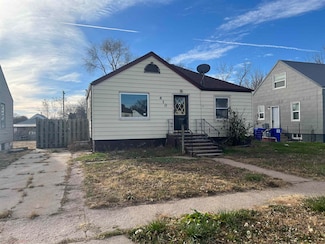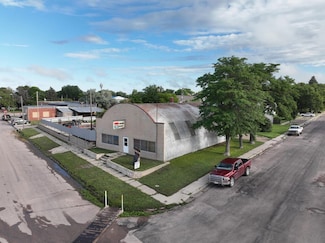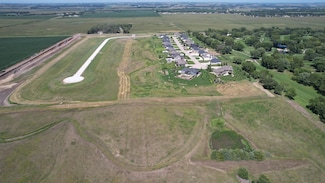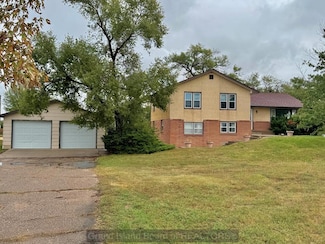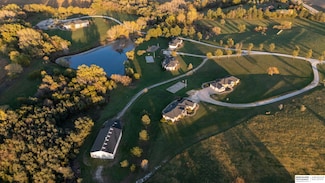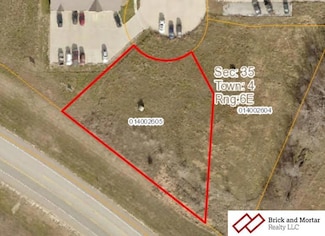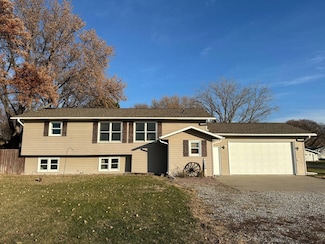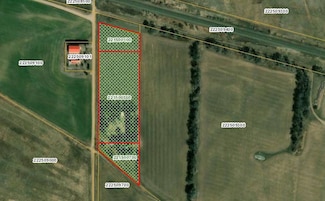Nebraska Homes for Sale with No HOA Fee
-
-
$195,000
- Land
- 1.5 Acres
- $130,000 per Acre
Lot 2 Eagles Landing, Eagle, NE 68347
Lot 2 Eagles Landing, Eagle, NE 68347 -
$175,000
- 3 Beds
- 1.5 Baths
- 912 Sq Ft
1524 S 7th St, Lincoln, NE 68502
1524 S 7th St, Lincoln, NE 68502
Reina Day
REMAX Concepts
(402) 407-2504
-
$420,000
- 2 Beds
- 2 Baths
- 2,000 Sq Ft
14098 S 176th Rd, Adams, NE 68301
14098 S 176th Rd, Adams, NE 68301
Heidi Bernard
Bernard Real Estate
(402) 704-4827
-
-
$95,000
- 2 Beds
- 2 Baths
- 1,080 Sq Ft
610 W 6th St, Ogallala, NE 69153
610 W 6th St, Ogallala, NE 69153
Taylor Salas
THE 1867 COLLECTIVE
(308) 208-6957
-
$359,900
- 3 Beds
- 2 Baths
- 1,440 Sq Ft
820 W 3rd St, Chadron, NE 69337
820 W 3rd St, Chadron, NE 69337
Tommy Wiles
#1 Properties Ranch and Recreation
(308) 223-5995
-
$30,000
- Land
- 0.26 Acre
- $115,385 per Acre
Lot 15 B St, Hampton, NE 68843
Lot 15 B St, Hampton, NE 68843 -
$1,650,000
- Land
- 698.61 Acres
- $2,362 per Acre
0 Tbd Deadhorse Rd, Chadron, NE 69337
0 Tbd Deadhorse Rd, Chadron, NE 69337 -
$375,000
- Land
- 0.91 Acre
- $412,088 per Acre
19613 Camden Ave, Elkhorn, NE 68022
19613 Camden Ave, Elkhorn, NE 68022 -
$230,000
- 4 Beds
- 2 Baths
- 1,660 Sq Ft
311 S Main St, Randolph, NE 68771
311 S Main St, Randolph, NE 68771
Kimberly Wilcox
Real Estate Solutions Team
(402) 576-5356
-
$275,000
- Land
- 3.02 Acres
- $90,999 per Acre
Lot 16 Eagles Landing, Eagle, NE 68347
Lot 16 Eagles Landing, Eagle, NE 68347 -
$375,000
- 3 Beds
- 2 Baths
- 1,209 Sq Ft
201 W Monroe Ave, Norfolk, NE 68701
201 W Monroe Ave, Norfolk, NE 68701
Kimberly Wilcox
Real Estate Solutions Team
(402) 448-1232
-
$549,000
- Land
- 0.5 Acre
- $1,098,000 per Acre
18 N 1st St, Hay Springs, NE 69347
18 N 1st St, Hay Springs, NE 69347 -
-
$265,000
- 4 Beds
- 1.5 Baths
- 1,888 Sq Ft
1423 N 10th St, Nebraska City, NE 68410
1423 N 10th St, Nebraska City, NE 68410
Heidi Bernard
Bernard Real Estate
(402) 787-4751
-
$52,000
501 W Lorge St, Randolph, NE 68771
501 W Lorge St, Randolph, NE 68771
Joseph Aschoff
Ag Land Realty, LLC
(402) 267-9975
-
-
$599,999
- 2 Beds
- 1 Bath
- 1,232 Sq Ft
3120 S Lincoln Ave, York, NE 68467
3120 S Lincoln Ave, York, NE 68467
Kelly Kiser-Mostrom
Better Homes and Gardens R.E.
(402) 629-6525
-
$15,000
- Land
- 0.42 Acre
- $35,714 per Acre
1501 19th St, Wisner, NE 68791
1501 19th St, Wisner, NE 68791 -
$770,000
- 6 Beds
- 4 Baths
- 3,186 Sq Ft
86-84 Preston Dr, North Platte, NE 69101
86-84 Preston Dr, North Platte, NE 69101
Taylor Salas
THE 1867 COLLECTIVE
(308) 730-4960
-
-
$325,000
- 4 Beds
- 2 Baths
- 2,038 Sq Ft
2915 S North Rd, Grand Island, NE 68803
2915 S North Rd, Grand Island, NE 68803
Casey Williams
Nebraska Realty
(308) 270-4097
-
$4,150,000
- 8 Beds
- 4.5 Baths
- 4,620 Sq Ft
14850 Old Cheney Rd, Walton, NE 68461
14850 Old Cheney Rd, Walton, NE 68461
Ben Bleicher
BHHS Ambassador Real Estate
(402) 353-8099
-
$55,000
- Land
- 0.49 Acre
- $112,245 per Acre
TBD Eastside Blvd, Beatrice, NE 68310
TBD Eastside Blvd, Beatrice, NE 68310 -
$525,000
- Land
- 160.48 Acres
- $3,271 per Acre
6543 420th Trail, Hay Springs, NE 69347
6543 420th Trail, Hay Springs, NE 69347 -
$210,000
308 W Kemp St, Randolph, NE 68771
308 W Kemp St, Randolph, NE 68771
Joseph Aschoff
Ag Land Realty, LLC
(402) 627-8119
-
$154,900
- 4 Beds
- 2 Baths
- 1,521 Sq Ft
608 S 9th St, Norfolk, NE 68701
608 S 9th St, Norfolk, NE 68701
Michael Proffitt
Great Places Realty
(402) 258-5078
-
$205,000
- Land
- 1.5 Acres
- $136,667 per Acre
Lot 4 Eagles Landing, Eagle, NE 68347
Lot 4 Eagles Landing, Eagle, NE 68347 -
$140,000
- 2 Beds
- 1 Bath
- 1,078 Sq Ft
1104 Indian St, Saint Paul, NE 68873
1104 Indian St, Saint Paul, NE 68873
Brenda Starkey
Mach 1 Realty
(833) 721-5426
-
$317,500
- 4 Beds
- 2 Baths
- 2,320 Sq Ft
4504 N 1st St, Norfolk, NE 68701
4504 N 1st St, Norfolk, NE 68701
Joseph Aschoff
Ag Land Realty, LLC
(402) 524-5874
-
$650,000
- Land
- 317 Acres
- $2,050 per Acre
TBD Road 706, Stratton, NE 69043
TBD Road 706, Stratton, NE 69043 -
-
$1,438,332
- Land
- 1,198.61 Acres
- $1,200 per Acre
TBD 448th Trail, Hay Springs, NE 69347
TBD 448th Trail, Hay Springs, NE 69347 -
$250,000
- Land
- 0.91 Acre
- $274,725 per Acre
19668 Camden Ave, Elkhorn, NE 68022
19668 Camden Ave, Elkhorn, NE 68022 -
$245,000
- 4 Beds
- 2 Baths
- 1,008 Sq Ft
1206 W Park Ave, Norfolk, NE 68701
1206 W Park Ave, Norfolk, NE 68701
Kimberly Wilcox
Real Estate Solutions Team
(402) 810-8362
-
$225,000
- Land
- 7 Acres
- $32,143 per Acre
2201 Road West O N, Lonergan Precinct, NE 69147
2201 Road West O N, Lonergan Precinct, NE 69147 -
$175,000
- 3 Beds
- 2 Baths
- 2,904 Sq Ft
404 13th St, Gothenburg, NE 69138
404 13th St, Gothenburg, NE 69138
John Muir
Gothenburg Realty Cottonwood Realty
(308) 743-4194
-
$319,500 Open Sun 2:30PM - 3:30PM
- 3 Beds
- 3 Baths
- 1,941 Sq Ft
3612 S 75th St, Lincoln, NE 68506
3612 S 75th St, Lincoln, NE 68506
Ben Bleicher
BHHS Ambassador Real Estate
(402) 961-7613
-
$120,000
- 2 Beds
- 1 Bath
- 884 Sq Ft
307 F St, Neligh, NE 68756
307 F St, Neligh, NE 68756
Tami White
Berkshire Hathaway Home Services Amb RE Norfolk
(402) 207-8629
Showing Results 121 - 160, Page 4 of 18





