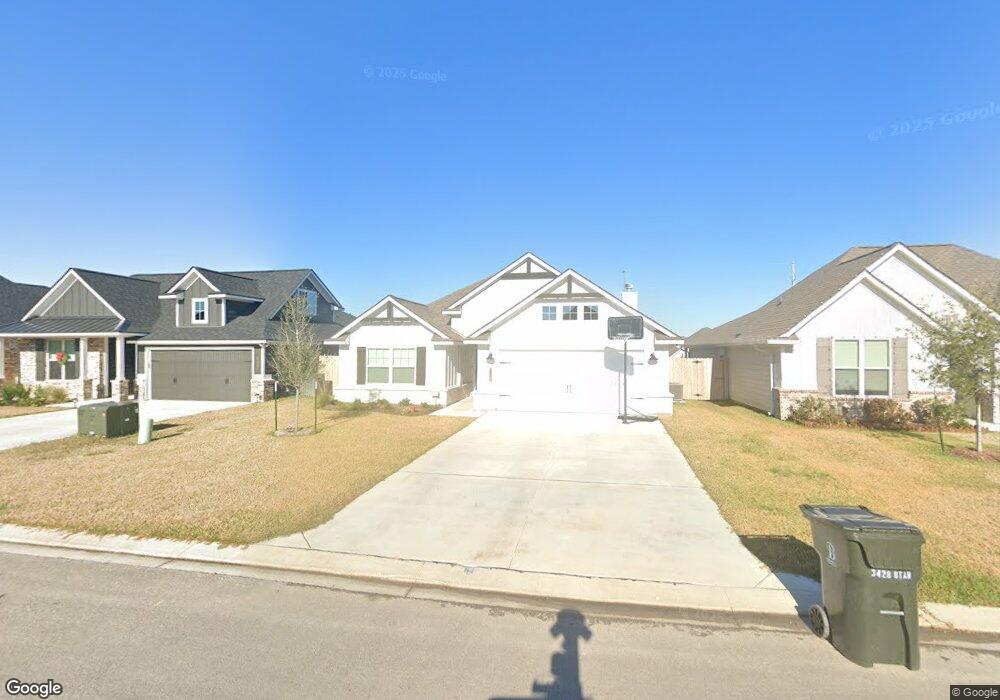--
Bed
--
Bath
--
Sq Ft
--
Built
About This Home
This home is located at 3105 Normandy Way Unit 37921806, Bryan, TX 77808. 3105 Normandy Way Unit 37921806 is a home with nearby schools including Mitchell Elementary School, Arthur L. Davila Middle School, and James Earl Rudder High School.
Create a Home Valuation Report for This Property
The Home Valuation Report is an in-depth analysis detailing your home's value as well as a comparison with similar homes in the area
Home Values in the Area
Average Home Value in this Area
Tax History Compared to Growth
Map
Nearby Homes
- 3429 Alsace Ct
- 3584 Pointe Du Hoc Dr
- 3525 Pointe Du Hoc Dr
- 3520 Pointe Du Hoc Dr
- 3556 Pointe Du Hoc Dr
- 3544 Pointe Du Hoc Dr
- 3528 Pointe Du Hoc Dr
- 3548 Pointe Du Hoc Dr
- 3180 Margaret Rudder
- 3417 Calmar Ct
- 3144 Margaret Rudder Pkwy
- 1020 Venice Dr
- 2008 Positano Loop
- 2015 Positano Loop
- 1060 Venice Dr
- 1086 Venice Dr
- 0000 Rd
- 2004 Sorrento Ct
- 3040 Positano Loop
- 1.5 Acres N Earl Rudder Fwy Unit Lot 3
- 3105 Normandy Way Unit 38067544
- 3105 Normandy Way Unit 38067535
- 3105 Normandy Way Unit 38067523
- 3105 Normandy Way Unit 38067520
- 3105 Normandy Way Unit 38067517
- 3105 Normandy Way Unit 38067244
- 3105 Normandy Way Unit 38067241
- 3105 Normandy Way Unit 38067237
- 3105 Normandy Way Unit 38067231
- 3105 Normandy Way Unit 38067225
- 3105 Normandy Way Unit 38067059
- 3105 Normandy Way Unit 38067018
- 3105 Normandy Way Unit 38067013
- 3105 Normandy Way Unit 38066983
- 3105 Normandy Way
- 3428 Utah Ct
- 3432 Utah Ct
- 3424 Utah Ct
- 3436 Utah Ct
- 3429 Utah Ct
