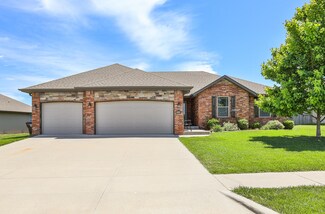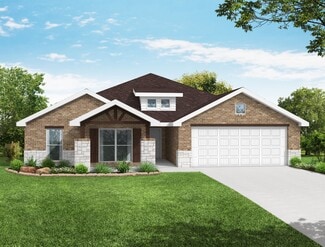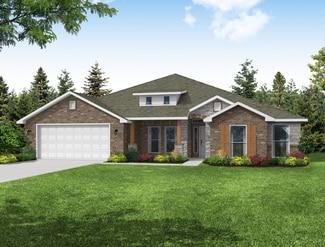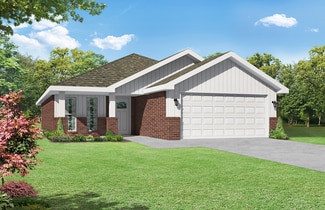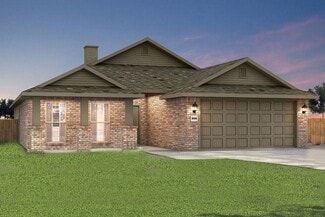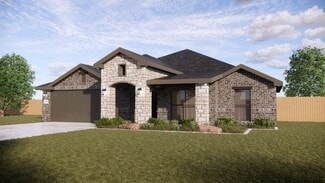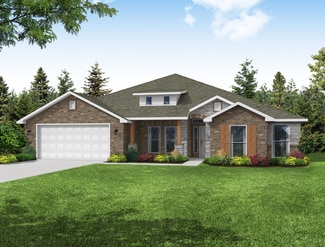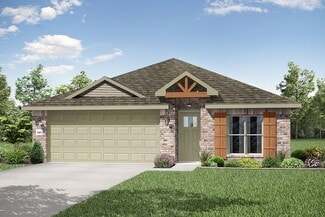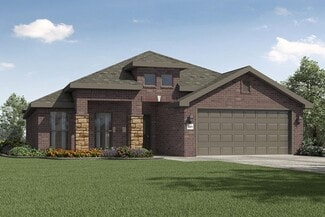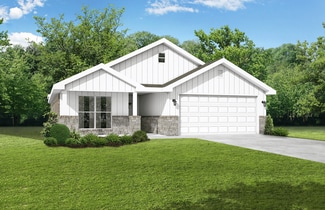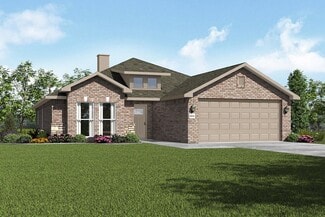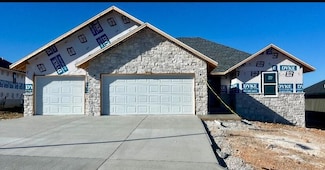$525,000
- 5 Beds
- 4.5 Baths
- 4,007 Sq Ft
1522 W Porterfield Dr, Nixa, MO 65714
Gorgeous home with IN-LAW QUARTERS/ guest apartment PLUS a total of 4 car garages!!!! This incredible home has it all—space, functionality, and versatility! With 5 bedrooms, 4.5 baths, and multiple living areas, it's perfect for large families, multigenerational living, or anyone who loves to entertain. The main level features a bright and spacious layout. High ceilings and the impressive stone

417 Property Pros
Keller Williams
(417) 607-6482


