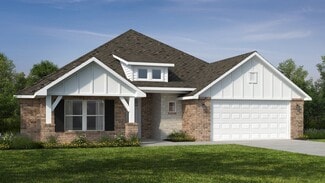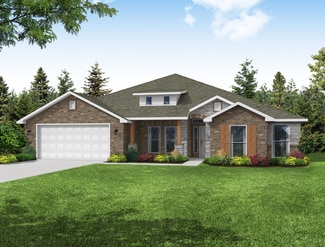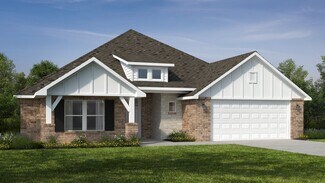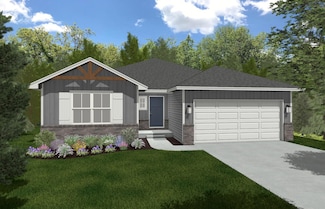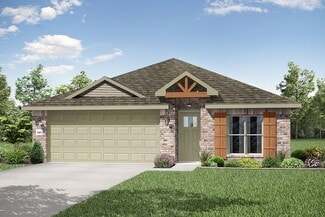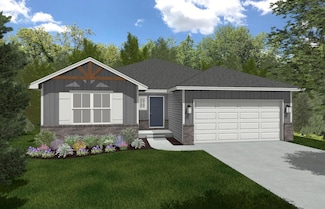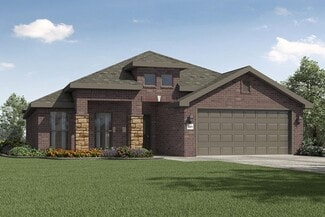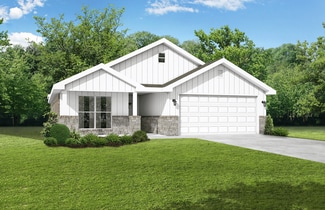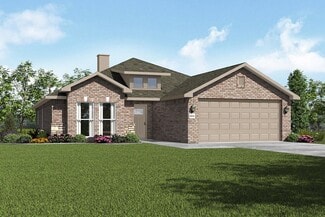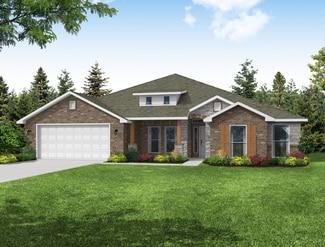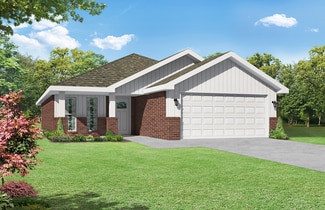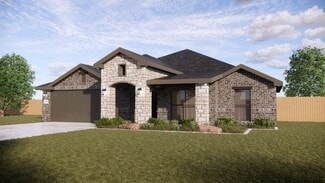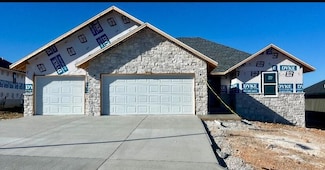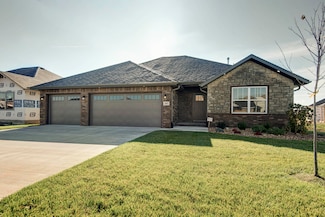$649,900 New Construction
- 3 Beds
- 4 Baths
- 3,290 Sq Ft
176 Shooting Star Ln, Nixa, MO 65714
*SELLER OFFERING $5,000 IN CONCESSIONS!Do you LOVE 'bardominiums' and 'shouses?' This stunning new-construction delivers the best of both worlds, luxury home comfort and massive shop space, all on 10.5 private acres on the south side of Nixa! Step inside to find a bright, open floor plan with soaring ceilings, oversized windows, and beautiful finishes throughout. The kitchen impresses with

Loren Winter
Realty ONE Group Grand
(417) 304-3842


