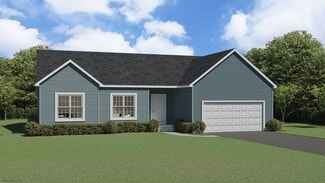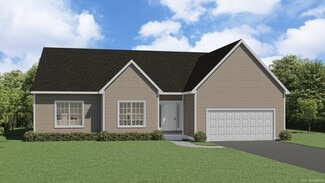$799,000
- 5 Beds
- 3.5 Baths
- 2,928 Sq Ft
70 Briarwood Ln, Grand Island, NY 14072
Presenting a stunning 5 bedroom, 3.5 bathroom home situated on a cul-de-sac within a highly desirable neighborhood, just minutes from River Oaks Golf Course & Marina. This residence boasts an open floor plan featuring an expansive kitchen with a walk-in pantry, a first-floor laundry room, a morning room, & a comfortable living room with gas fireplace & vaulted ceilings. Additional amenities

Rebecca Simpson
Listing by HUNT Real Estate Corporation
(716) 714-0092











































