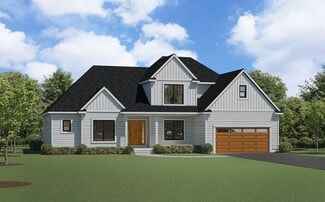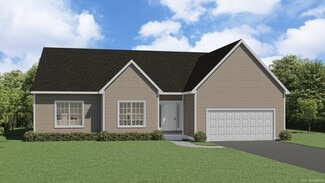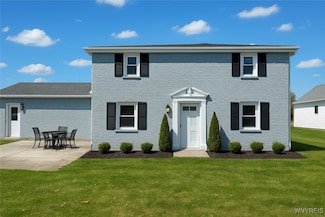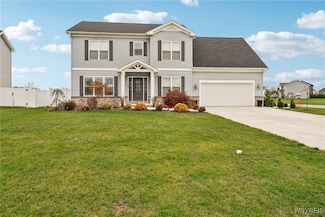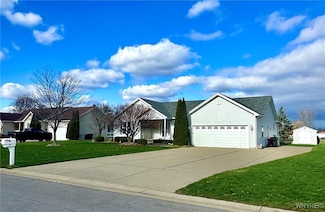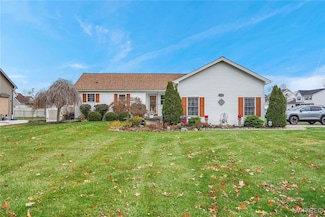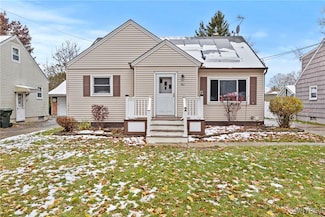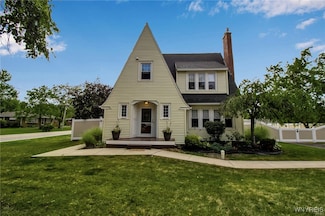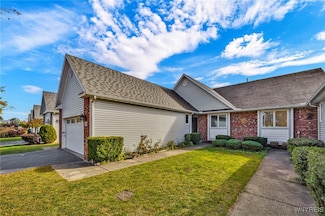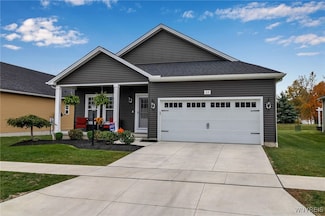$15,900
- Land
- 0.39 Acre
- $40,284 per Acre
0 Danielle Dr, Wheatfield, NY 14304
Please note that this is a landlocked property, and access is limited. IT IS EXTREMELY IMPORTANT to respect all surrounding neighbors when visiting the lot....FYI:Seller will do survey with the right price but not search... Seller bought the property from tax sale and could give quiet claim deed.....Buyers are advised to conduct their own due diligence and plan any site visits.....Great

Pushpa Gunatilake
Listing by Pioneer Star Real Estate Inc.
(716) 641-2332













