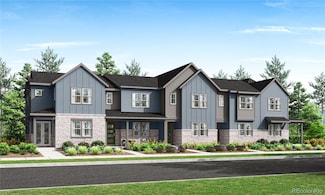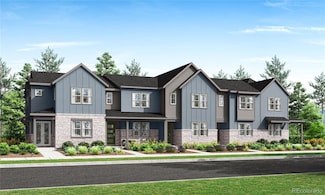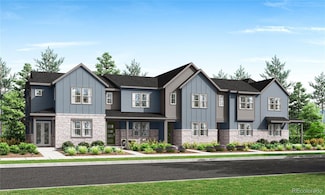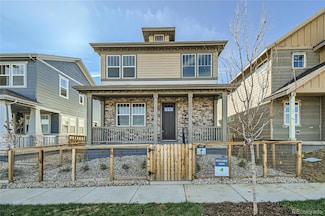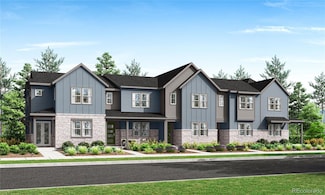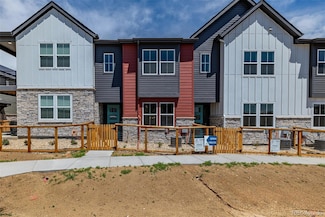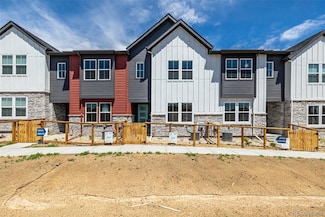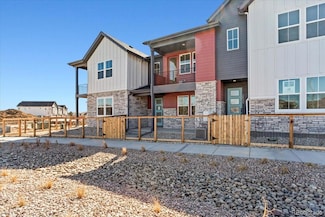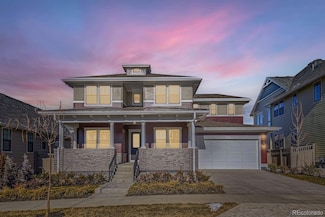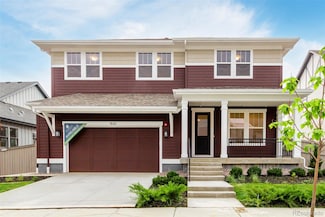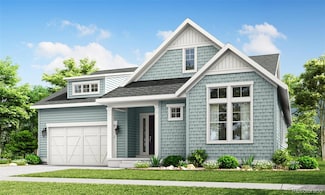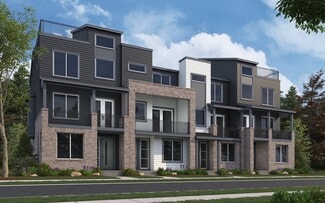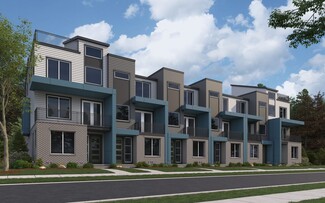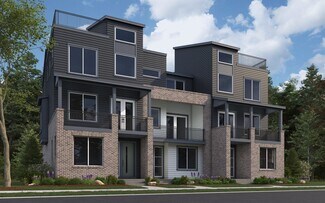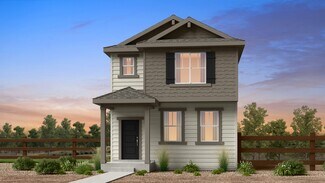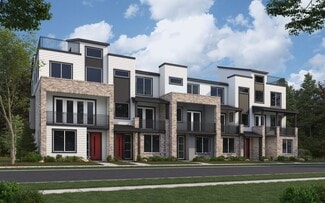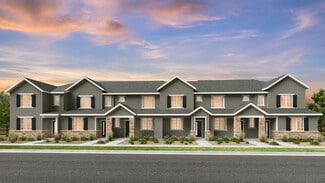$499,900 New Construction
- 3 Beds
- 2.5 Baths
- 1,621 Sq Ft
2897 E 103rd Dr, Denver, CO 80229
This spacious townhome is perfect for a growing family! Featuring 3 bedrooms, 2.5 bathrooms, and a 2-car attached garage, it offers plenty of room for everyone. Enjoy a welcoming covered entry and modern finishes throughout, including quartz countertops, soft-close doors and drawers, and the Signature Design Suite. The kitchen is equipped with high-quality Whirlpool appliances. With stunning

Jesus Orozco
Jesus Orozco Jr
(720) 706-7404

