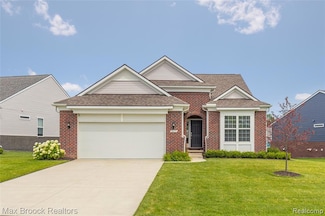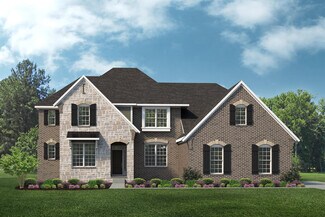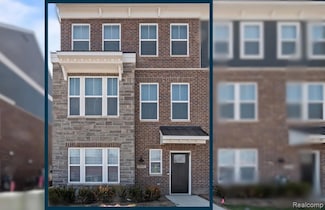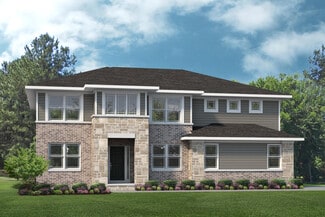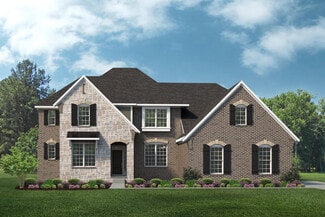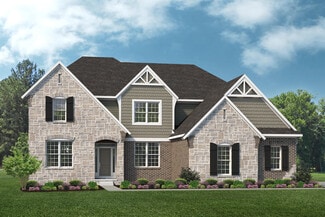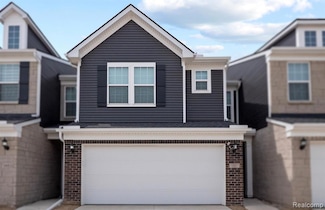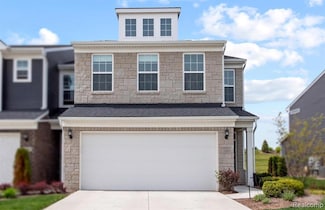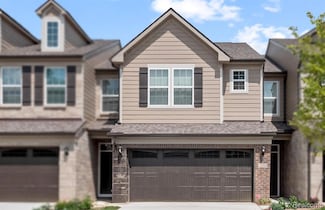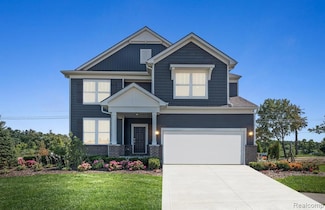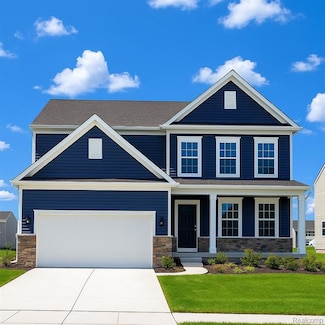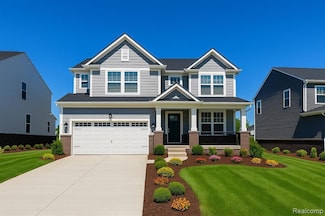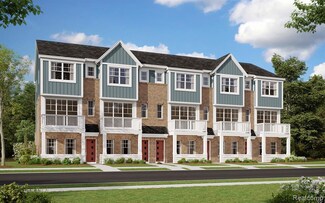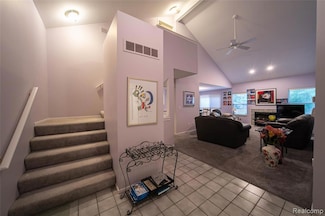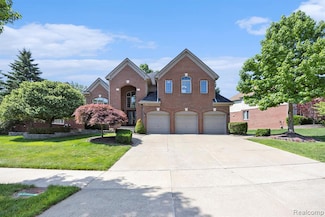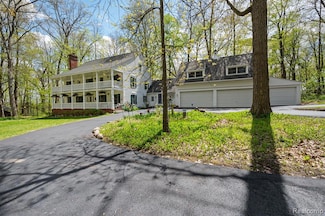$659,000
- 3 Beds
- 2.5 Baths
- 2,608 Sq Ft
42787 Cardinal Way, Novi, MI 48375
Nestled in Novi’s prestigious Ridgeview community, this end unit luxury villa has an open floor plan with beautiful HW flooring. The great room has a fireplace and opens into the formal dining area and leads to a spectacular gourmet kitchen that features spacious cabinetry, a large island, upper and lower kitchen cabinet lightning, and a sit-in area. In 2023 the refrigerator and washer/dryer

Terri O'Brien
Century 21 Curran & Oberski
(248) 781-2572


