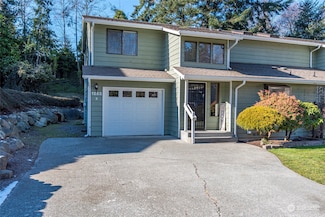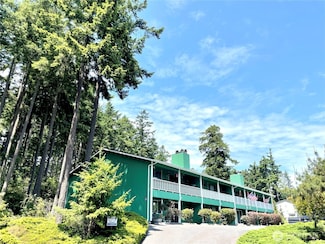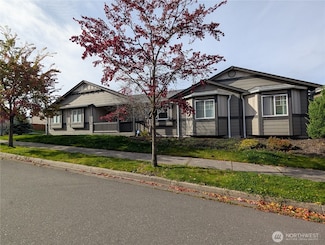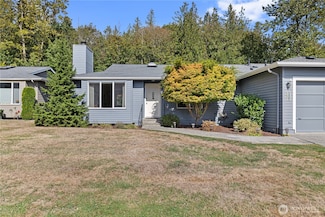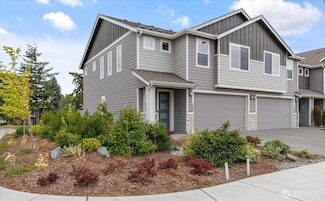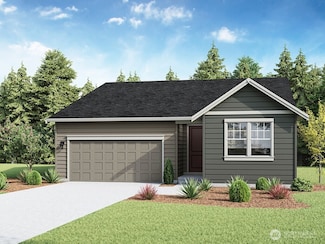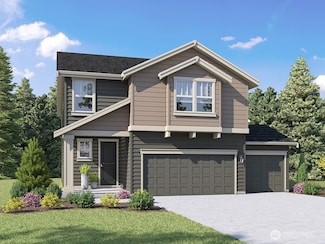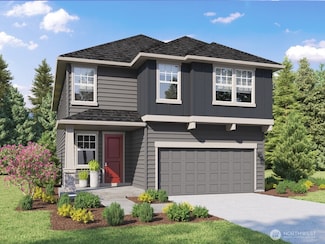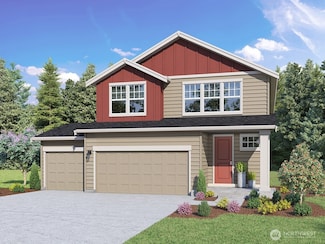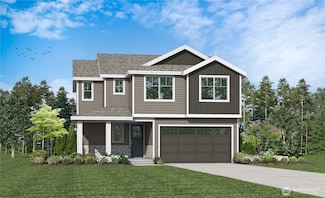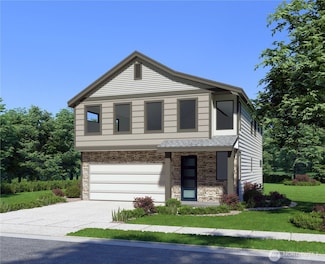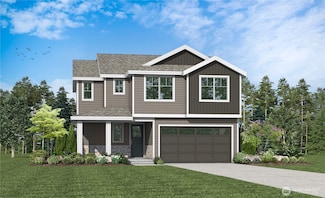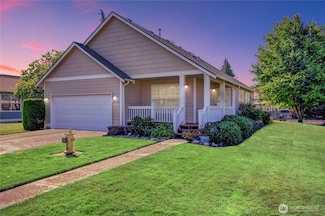$477,500
- 3 Beds
- 2 Baths
- 1,314 Sq Ft
448 Garden Ln Unit 44, Burlington, WA 98233
This Charming "55 & better" 3-bedroom 1.75 bath home is located in the desirable gated Farmington neighborhood. This sought after one level layout with vaulted ceilings is turnkey ready with new carpet, stainless steal appliances & fresh paint. Large windows bring in natural light & frame views of the beautifully landscaped yard. The lovely Farmington Club House with community garden & more is

Wendy Belanger
John L. Scott Skagit
(360) 323-7443




