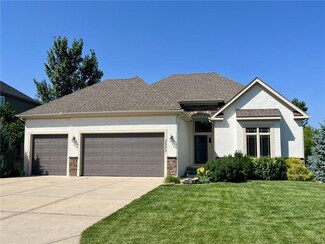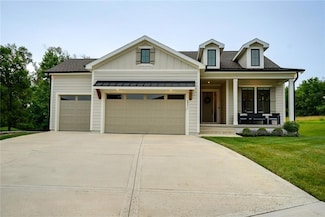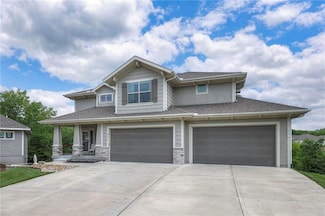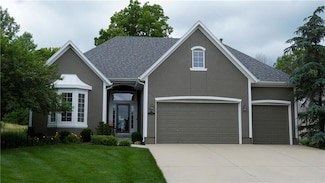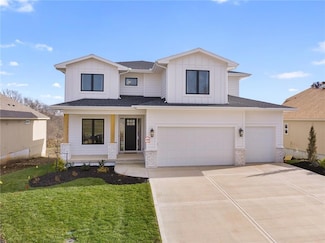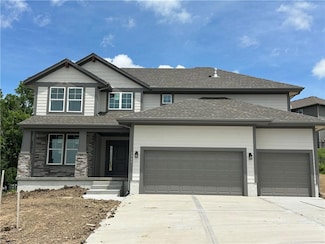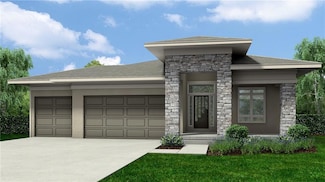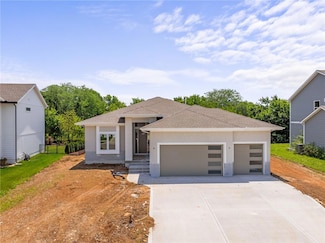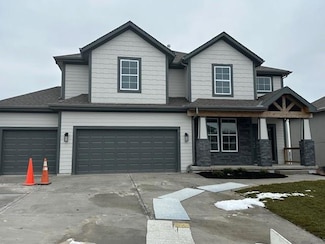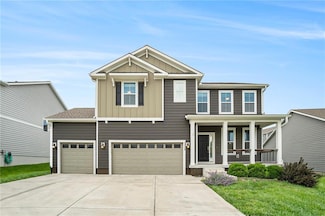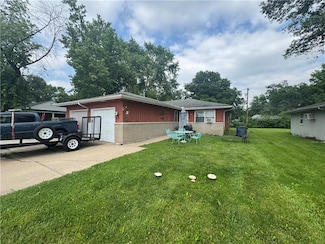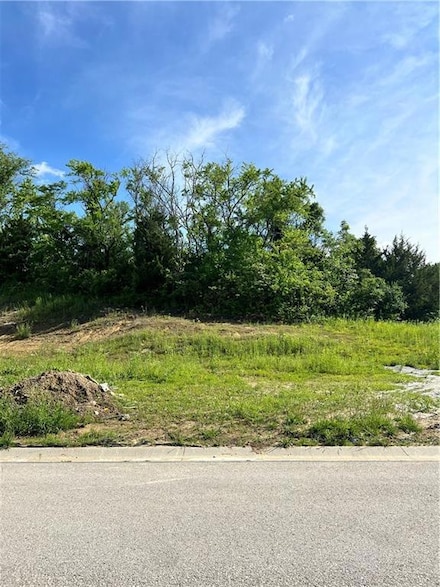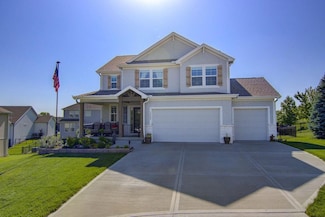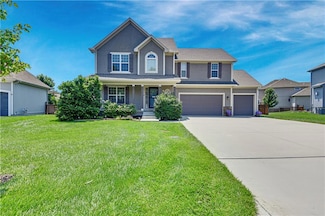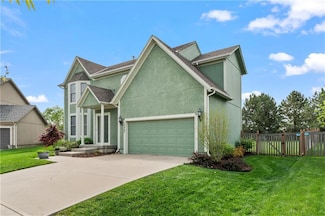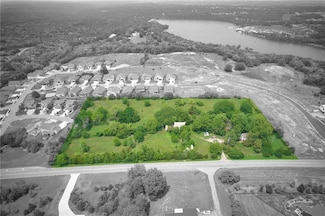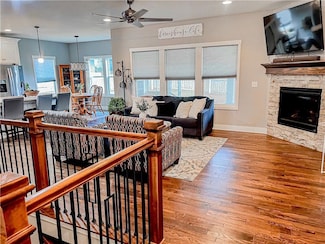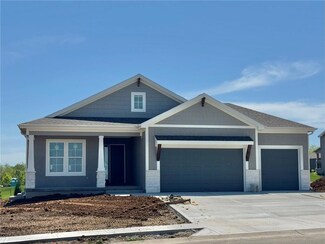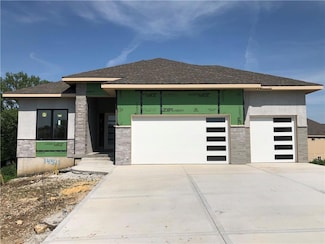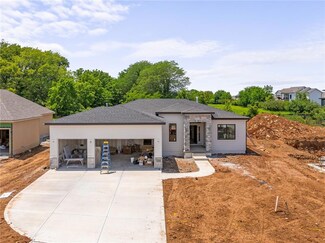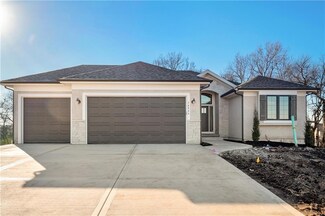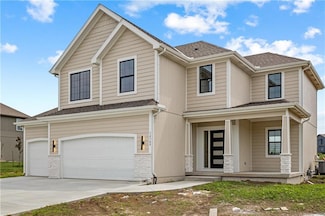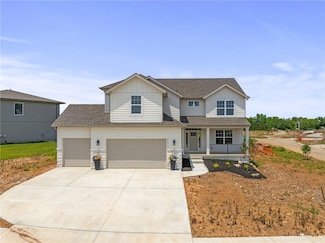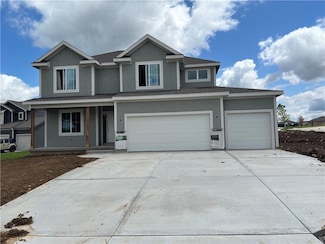Homes for Sale near Clearwater Creek Elementary School
-
-
$600,000
- 4 Beds
- 3 Baths
- 2,617 Sq Ft
25411 W 142nd Place, Olathe, KS 66061
25411 W 142nd Place, Olathe, KS 66061 -
$675,000
- 5 Beds
- 4.5 Baths
- 2,984 Sq Ft
2870 W Wabash St, Olathe, KS 66061
2870 W Wabash St, Olathe, KS 66061 -
$650,000 Open House 7/06
- 4 Beds
- 3 Baths
- 2,800 Sq Ft
14780 S Glen Eyrie St, Olathe, KS 66061
14780 S Glen Eyrie St, Olathe, KS 66061 -
$715,000
- 5 Beds
- 4.5 Baths
- 3,953 Sq Ft
26037 W 143rd Terrace, Olathe, KS 66061
26037 W 143rd Terrace, Olathe, KS 66061 -
$667,025
- 4 Beds
- 3.5 Baths
- 2,764 Sq Ft
14271 S Houston St, Olathe, KS 66061
14271 S Houston St, Olathe, KS 66061 -
$587,445
- 5 Beds
- 4.5 Baths
- 3,028 Sq Ft
14960 S Red Bird St, Olathe, KS 66061
14960 S Red Bird St, Olathe, KS 66061 -
$599,950 Open Sat 11AM - 4PM
- 5 Beds
- 4 Baths
- 2,567 Sq Ft
2988 W Sitka Dr, Olathe, KS 66061
2988 W Sitka Dr, Olathe, KS 66061 -
$587,950 New Construction
- 3 Beds
- 2.5 Baths
- 2,361 Sq Ft
14278 S Houston St, Olathe, KS 66061
14278 S Houston St, Olathe, KS 66061 -
$614,950 Open Sat 11AM - 4PM
- 4 Beds
- 3 Baths
- 2,709 Sq Ft
2830 W Wabash St, Olathe, KS 66061
2830 W Wabash St, Olathe, KS 66061 -
$634,965 New Construction
- 4 Beds
- 3 Baths
- 2,571 Sq Ft
25008 W 141st Terrace, Olathe, KS 66061
25008 W 141st Terrace, Olathe, KS 66061 -
$634,500 New Construction
- 4 Beds
- 3 Baths
- 2,566 Sq Ft
25041 W 142nd St, Olathe, KS 66061
25041 W 142nd St, Olathe, KS 66061 -
$627,220 New Construction
- 4 Beds
- 3 Baths
- 2,571 Sq Ft
25056 W 141st Terrace, Olathe, KS 66061
25056 W 141st Terrace, Olathe, KS 66061 -
$626,950 Open Sat 11AM - 4PM
- 5 Beds
- 4 Baths
- 2,726 Sq Ft
2696 W Park St, Olathe, KS 66061
2696 W Park St, Olathe, KS 66061 -
$619,950 Open Sat 11AM - 4PM
- 5 Beds
- 4 Baths
- 2,873 Sq Ft
2749 W Dartmouth St, Olathe, KS 66061
2749 W Dartmouth St, Olathe, KS 66061 -
$565,000
- 5 Beds
- 3.5 Baths
- 2,932 Sq Ft
14446 S Houston St, Olathe, KS 66061
14446 S Houston St, Olathe, KS 66061 -
-
$110,000
- Land
- 0.50 Acre
- $219,105 per Acre
360 S Overlook St, Olathe, KS 66061
360 S Overlook St, Olathe, KS 66061 -
$585,000
- 4 Beds
- 3.5 Baths
- 2,656 Sq Ft
14485 S Houston St, Olathe, KS 66061
14485 S Houston St, Olathe, KS 66061 -
$529,950
- 4 Beds
- 5 Baths
- 2,671 Sq Ft
25201 W 149th Terrace, Olathe, KS 66061
25201 W 149th Terrace, Olathe, KS 66061 -
$559,900
- 4 Beds
- 3 Baths
- 2,773 Sq Ft
25260 W 142nd St, Olathe, KS 66061
25260 W 142nd St, Olathe, KS 66061 -
$465,000 Open Sun 1PM - 3PM
- 4 Beds
- 2.5 Baths
- 2,415 Sq Ft
24987 W 150th Ct, Olathe, KS 66061
24987 W 150th Ct, Olathe, KS 66061 -
$649,950
- Land
- 5 Acres
- $118,388 per Acre
25020 W 143rd St, Olathe, KS 66061
25020 W 143rd St, Olathe, KS 66061 -
$485,000
- 4 Beds
- 3 Baths
- 2,297 Sq Ft
25215 W 141st Terrace, Olathe, KS 66061
25215 W 141st Terrace, Olathe, KS 66061 -
$693,005 New Construction
- 4 Beds
- 3 Baths
- 3,029 Sq Ft
24919 W 145th St, Olathe, KS 66061
24919 W 145th St, Olathe, KS 66061 -
$874,795 New Construction
- 5 Beds
- 4 Baths
- 3,553 Sq Ft
14511 S Dawson St, Olathe, KS 66061
14511 S Dawson St, Olathe, KS 66061 -
$679,543 New Construction
- 4 Beds
- 3 Baths
- 2,941 Sq Ft
14266 S Houston St, Olathe, KS 66061
14266 S Houston St, Olathe, KS 66061 -
$639,950 Open Sat 11AM - 4PM
- 5 Beds
- 4 Baths
- 2,742 Sq Ft
2682 W Park St, Olathe, KS 66061
2682 W Park St, Olathe, KS 66061 -
$542,910 New Construction
- 4 Beds
- 3.5 Baths
- 2,433 Sq Ft
25297 W 149th Terrace, Olathe, KS 66061
25297 W 149th Terrace, Olathe, KS 66061 -
$493,590 New Construction
- 4 Beds
- 2.5 Baths
- 1,980 Sq Ft
25345 W 148th St, Olathe, KS 66061
25345 W 148th St, Olathe, KS 66061 -
$670,261 New Construction
- 4 Beds
- 3.5 Baths
- 2,630 Sq Ft
25010 W 142nd St, Olathe, KS 66061
25010 W 142nd St, Olathe, KS 66061 -
$537,455 New Construction
- 4 Beds
- 3.5 Baths
- 2,298 Sq Ft
14877 S Zarda Dr, Olathe, KS 66061
14877 S Zarda Dr, Olathe, KS 66061 -
$719,875 New Construction
- 4 Beds
- 3 Baths
- 2,935 Sq Ft
14289 S Houston St, Olathe, KS 66061
14289 S Houston St, Olathe, KS 66061 -
$415,000 Coming Soon
- 2 Beds
- 2 Baths
- 2,174 Sq Ft
1917 W Dennis Ave, Olathe, KS 66061
1917 W Dennis Ave, Olathe, KS 66061 -
$390,000 Coming Soon
- 3 Beds
- 2.5 Baths
- 1,957 Sq Ft
2133 W Ferrel Dr, Olathe, KS 66061
2133 W Ferrel Dr, Olathe, KS 66061
Homes in Nearby Neighborhoods
Homes in Nearby Cities
- Shawnee Mission Homes for Sale
- Kansas City Homes for Sale
- Overland Park Homes for Sale
- Olathe Homes for Sale
- Kansas City Homes for Sale
- Lenexa Homes for Sale
- Shawnee Homes for Sale
- Spring Hill Homes for Sale
- Leawood Homes for Sale
- Gardner Homes for Sale
- Prairie Village Homes for Sale
- Belton Homes for Sale
- Basehor Homes for Sale
- Tonganoxie Homes for Sale
- Grandview Homes for Sale
- Stilwell Homes for Sale
- Baldwin City Homes for Sale
- Lawrence Homes for Sale
- Bucyrus Homes for Sale
- Paola Homes for Sale

