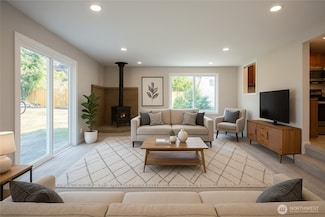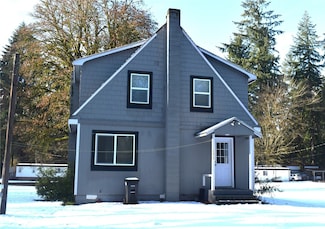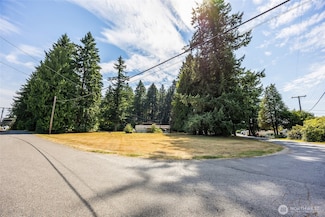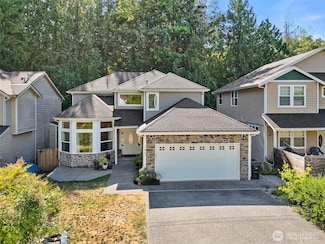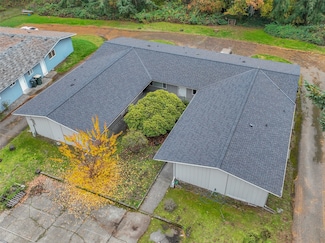$365,000
- 3 Beds
- 1.5 Baths
- 1,569 Sq Ft
6401 Brycen Ln SW Unit B, Olympia, WA 98512
Fall in love with this beautifully maintained end-unit townhome, freshly updated with new interior paint. The main level and all bedrooms feature stylish vinyl plank flooring, while the carpeted staircase adds a cozy touch. All appliances are included, making it move-in ready! Perfectly located just minutes from shopping, dining, medical clinics, and schools. Close to JBLM! This home combines
Irene Cruz RE/MAX Honors


























