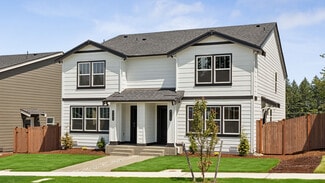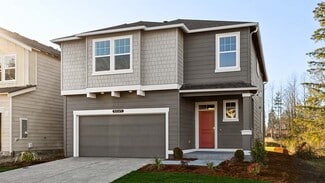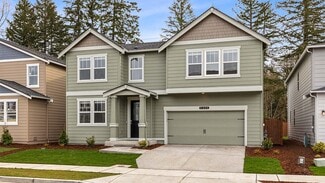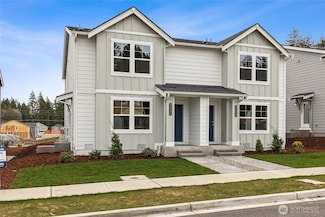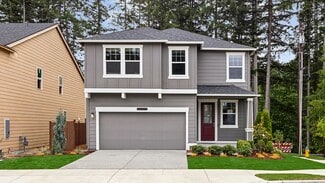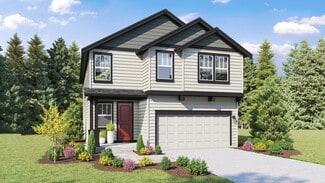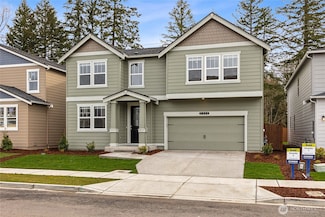$629,999
- 4 Beds
- 2.5 Baths
- 2,433 Sq Ft
4932 Siskiyou Loop SE, Olympia, WA 98501
Two story home in the heart of Olympia School District. Main floor features an open concept kitchen and half bath. All four bedrooms and two full baths located on the second floor with a bonus office in primary bedroom. This home is tucked behind Centennial Elementary School just two paved blocks away, offers an ease of living, recreation and education. After elementary school, this neighborhood
Alexis Martz TRELORA Realty, Inc.





