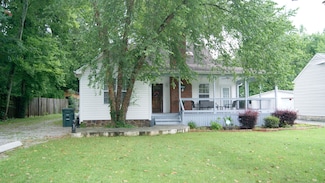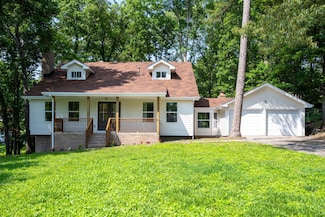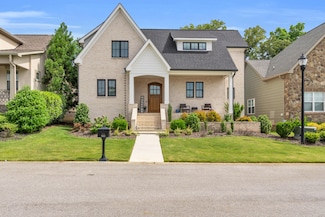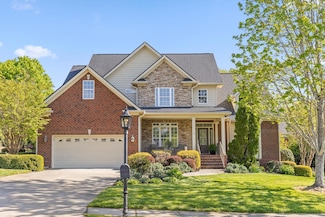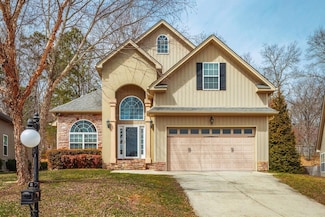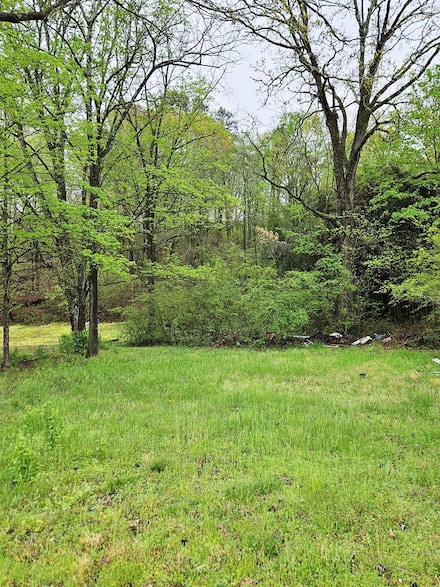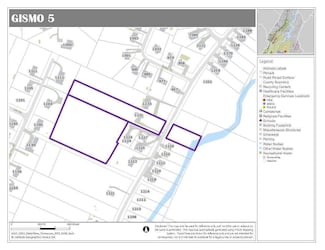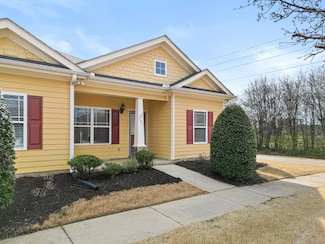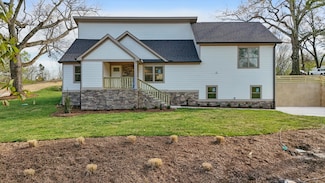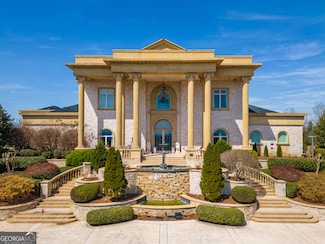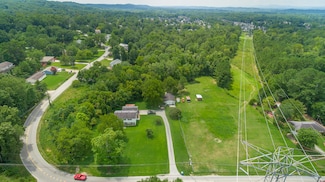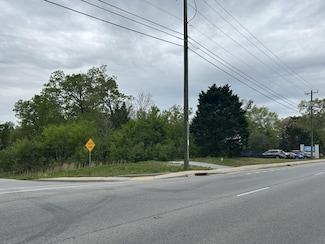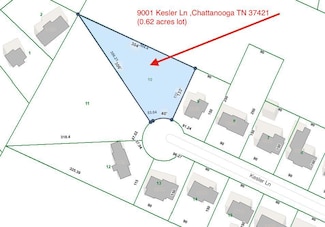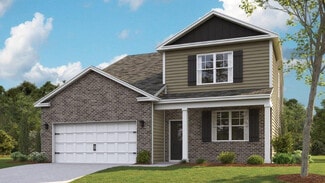$440,000
- 4 Beds
- 2.5 Baths
- 2,332 Sq Ft
8309 Grinder Creek Place, Chattanooga, TN 37421
Location!!!! Sellers are MOTIVATED to help you get into your new home before school starts with a Better Price & $4,000 in closing costs! You'll LOVE the location of your new home close to everything Hamilton Mall has to offer! Stores, Restaurants, Schools ~ everythig within a couple miles yet on a quiet culdesac in an established neighborhood! Completely renovated in 2023 this home has the
Gloria Page Zach Taylor - Chattanooga


