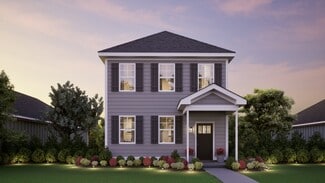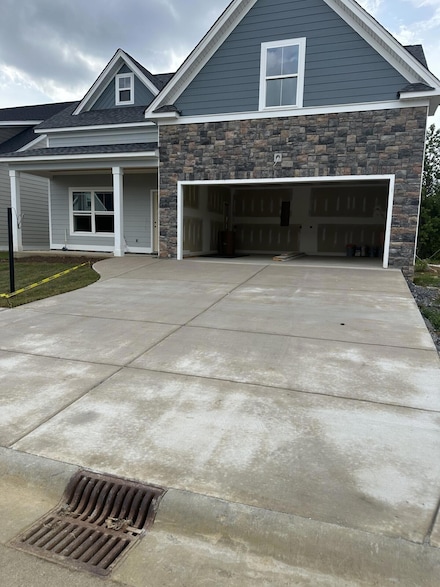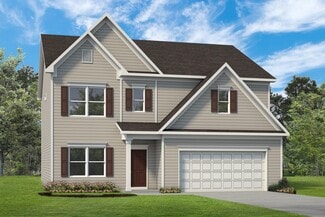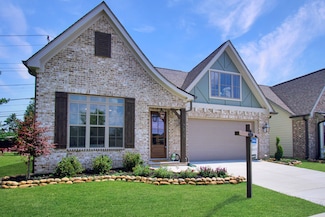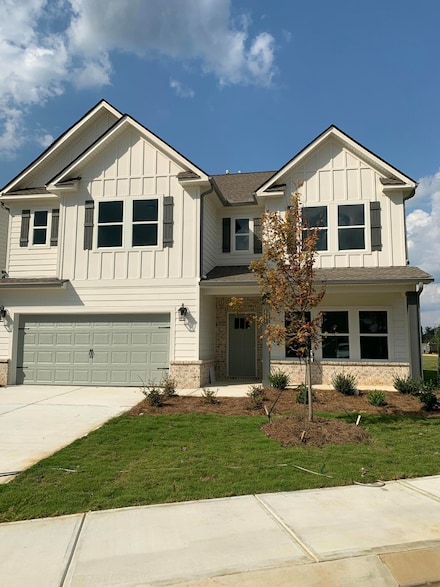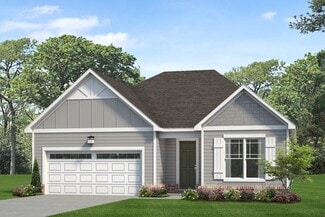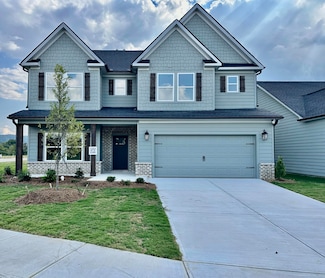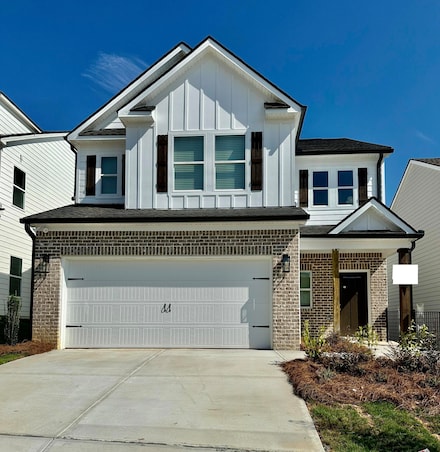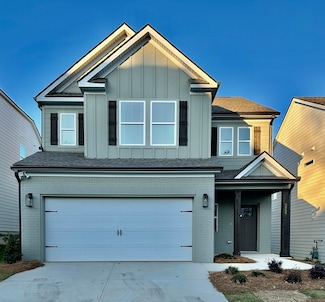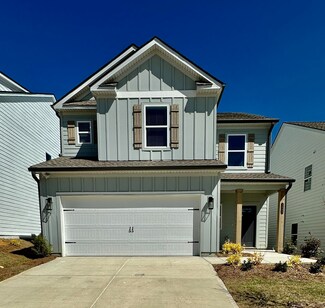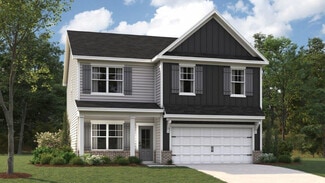$625,000 New Construction
- 4 Beds
- 3 Baths
- 2,650 Sq Ft
3155 Grassland Cir, Apison, TN 37302
BUILDER INCENTIVE— G.T. Issa is offering a $15,000 credit to be used towards an interest rate buy down and/or closing costs. Plus, if you work with the preferred lender, you can receive an additional credit of 1% of your loan value towards your closing costs plus a $500 appraisal credit. Located in the highly sought-after Prairie Landing Community, this stunning home built by G.T. Issa Premier
Nathan Torgerson Keller Williams Realty





