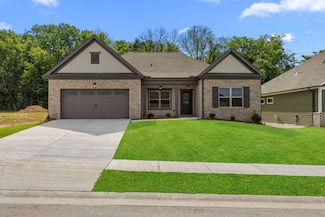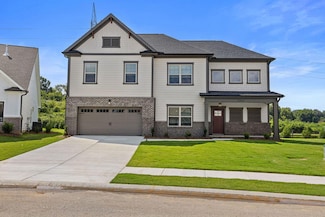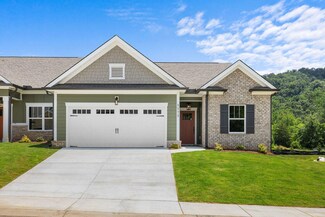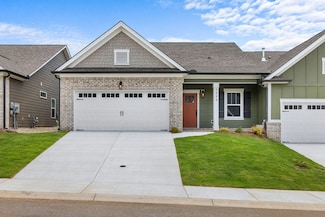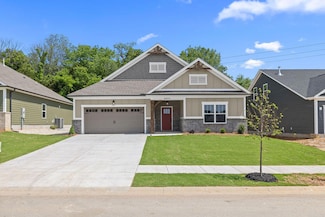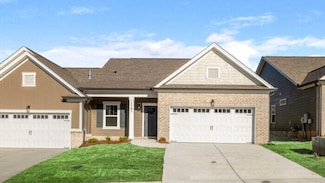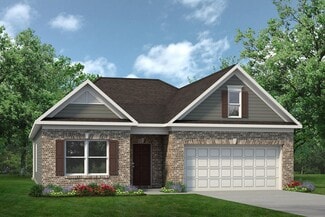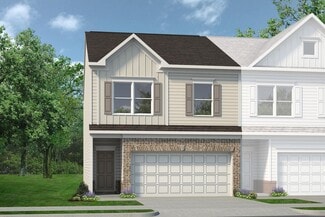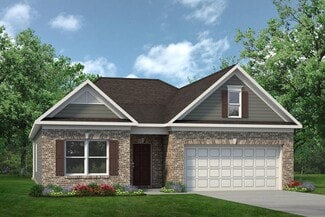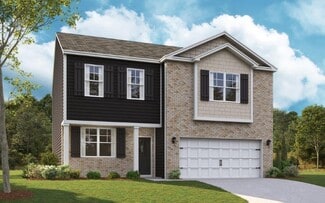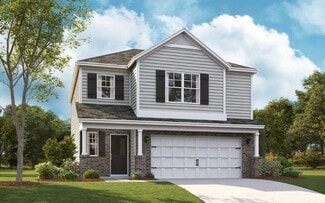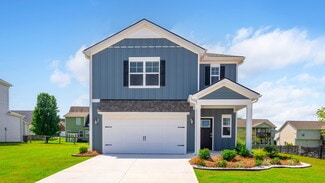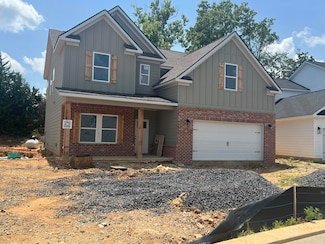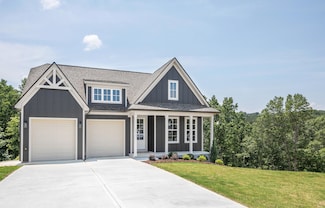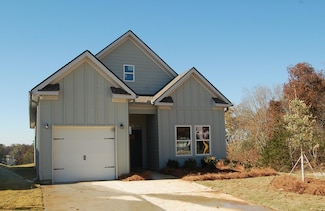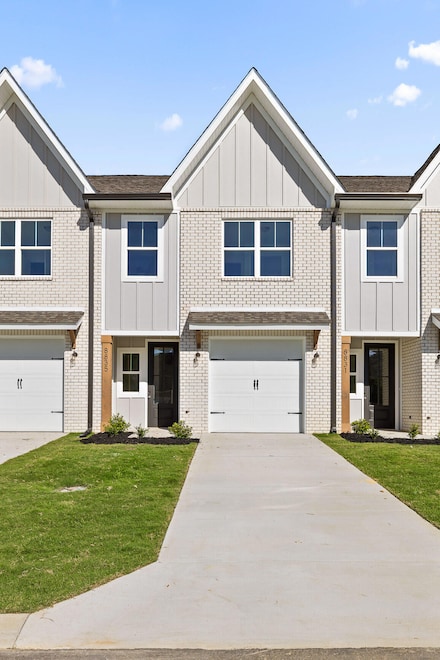$549,900 New Construction
- 3 Beds
- 2.5 Baths
- 2,608 Sq Ft
8987 Knolling Loop, Ooltewah, TN 37363
Lender Credit or special Interest Rate available with Seller's Selected Lender. NEW CONSTRUCTION in Ooltewah, TN -- Nestled in the beautiful community of Bainbridge, Pratt Home Builders presents to you the coveted Wellesley Floorplan. The Wellesley Floorplan offers so much roadside curb appeal with the huge front porch. This 3 bedroom 2.5bath features large vaulted ceilings in the great room. The
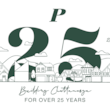
Bill Panebianco
Pratt Homes, LLC
(423) 616-9483


