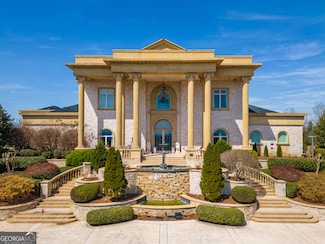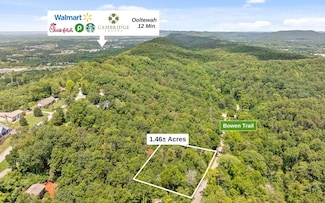$675,000 New Construction
- 3 Beds
- 2.5 Baths
- 2,296 Sq Ft
8126 Sir Oliphant Way, Ooltewah, TN 37363
Discover the perfect blend of elegance and convenience in this European-style home located in the esteemed Reserves at Canterbury Fields in Ooltewah, Tennessee. This newly constructed, single-level residence offers 2,296 square feet of beautifully designed living space. The gourmet kitchen is a chef's paradise featuring top-of-the-line appliances, custom cabinetry, and a generous island, perfect
Kelly Jooma Zach Taylor - Chattanooga








